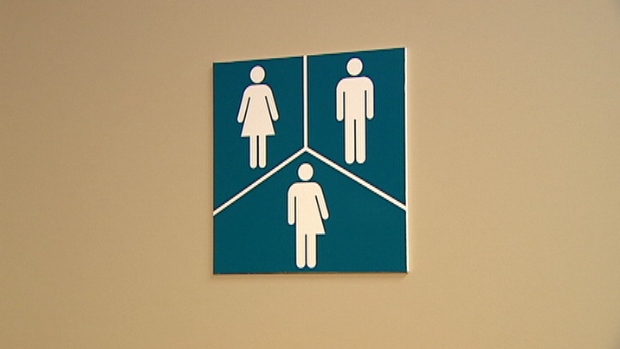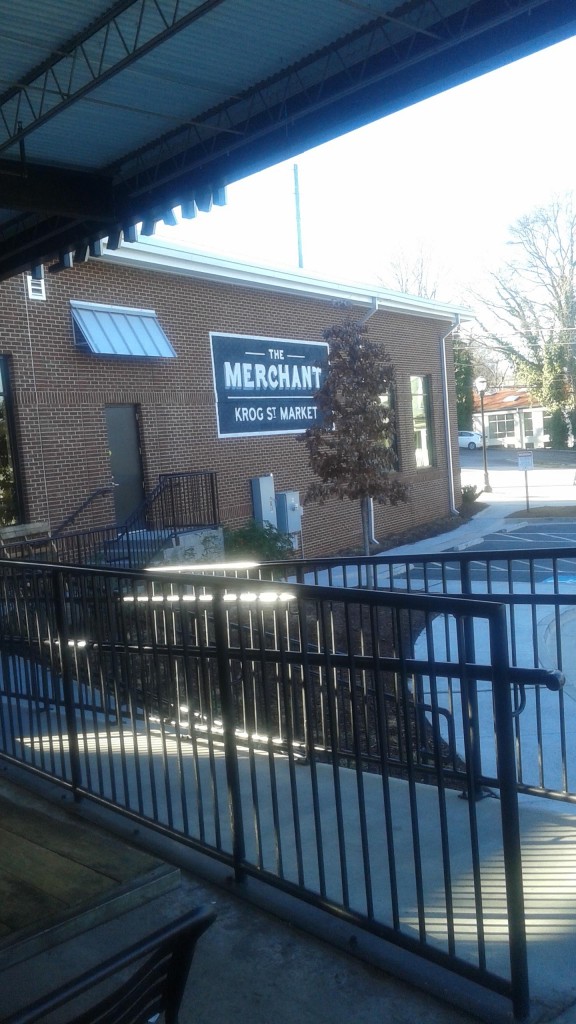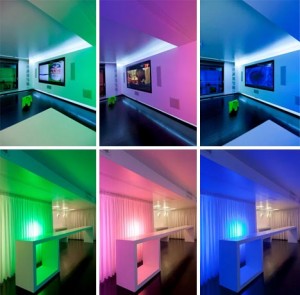Summary of Making Bathrooms More ‘Accommodating
The article called Making Bathrooms More ‘Accommodating written by Emily Bazelon discusses the topic and ideology of the word accommodation and to what extent the meaning of this word goes. Accommodating the needs of others such as a roommate, spouse, or friend can be easily understood and comprehended by most people. Throughout this article however, Bazelon addresses the concerns of accommodating transgender individuals which people do not normally consider. While most individuals give no concern or thought to the politics or current issues regarding the accessibility of public restrooms, transgender people are making this topic public and aware to society, and asking individuals to rethink the struggle of public places such as the bathroom from their perspective. We normally socially identify people and categorize humans by which room they tend to walk towards, the men’s or women’s. However for transgender entities, they struggle on deciding which room is socially acceptable for them to enter into.

As the article states, many people resist the idea of mixing male and female bodies together in the same public private areas such as bathrooms and locker rooms. They fear that creating unisex bathrooms is an invasion of privacy and being uncomfortable in a private location. Bazelon offers insight into this serious issue by discussing how voters in Houston have rejected campaigns for equal rights for transgender individuals and how people are creating opposing campaigns that promote “No Men in Women’s Bathrooms.”
This issue is more relevant for children and students who attend schools that do not recognize or consider this issue to be problematic. Most schools throughout the country however have been particularly open and accommodating for students who identify with these issues. Most school districts have agreed to let students be called by their preferred names and pronouns, as well join which ever sports team there chosen gender specifies to.
The common dispute however for most organizations and schools is which room individuals like this should be allowed to change, shower, and use the bathroom in. The word accommodation has been tricky in this area because though accommodations have been made for handicapped individuals, transgender people feel that they too should be accommodated for their own specific individual needs. Although social norms are being tested, activists believe that accommodating transgender entities is only fair.
Continuing throughout this article, we read that originally public bathrooms were designed and dominated by men because women at the time were not able to hold jobs in factories and working offices. As times have changed, separate public restrooms were built for women only. Feminists now argue that it is unnecessary and a waste of space to hold two separate rooms for the same purpose. Other women argue that the restroom is not only for its intended purpose, but also is a much needed secluded area in which girlfriends can chat and have a space of their own without having to be with the opposite sex.
Accommodation is one aspect of this issue, but transgender children not fitting in and feeling a sense of belonging with the same sex is also a factor. As a twelve year old transgender girl in Connecticut said, she just wanted to be with the other girls at all times and be able to fit it. As transgender accommodations are still underway, the Transgender Law Center is helping these individuals with this problem by offering a variety of strategies in which they can use to help assist with these problems for now.








