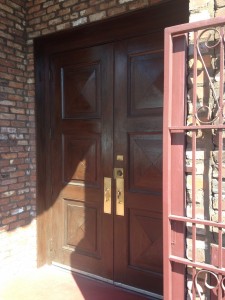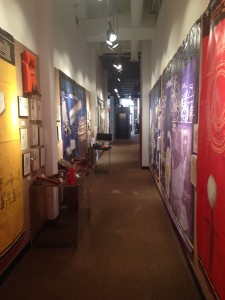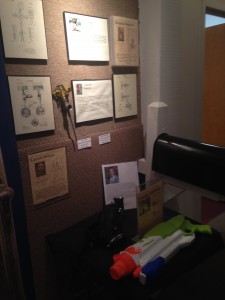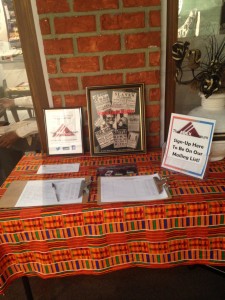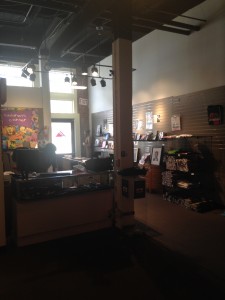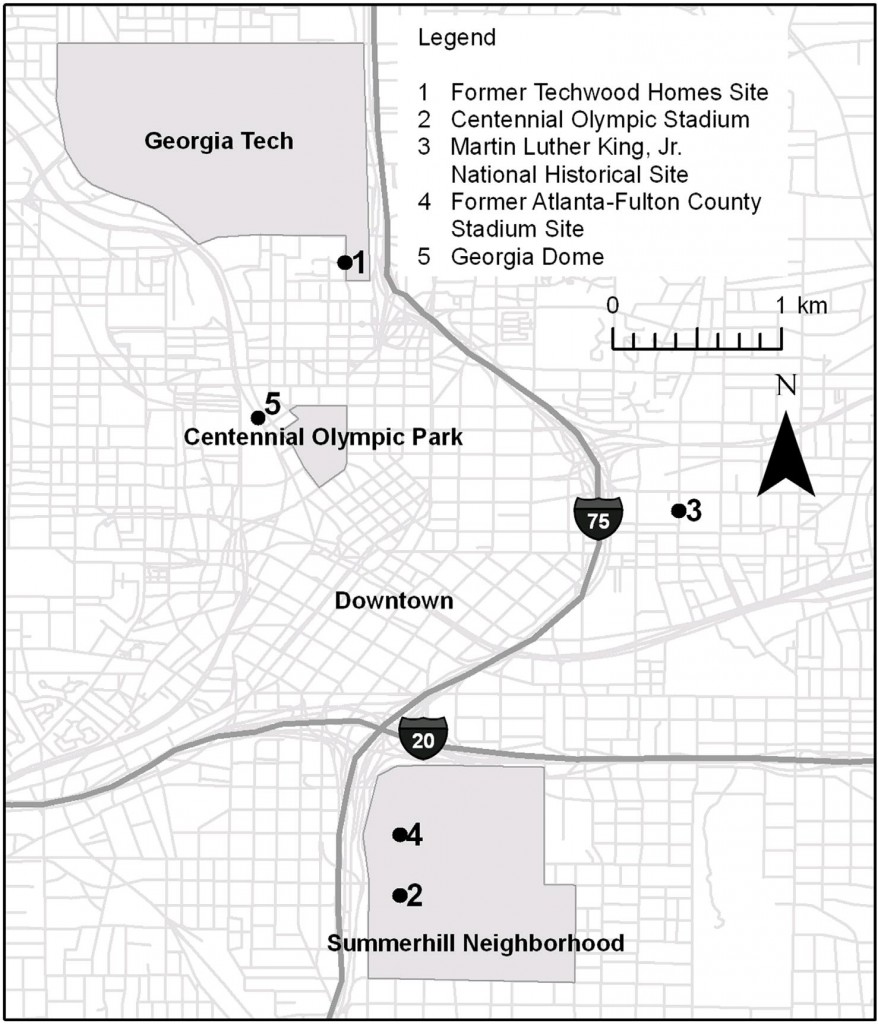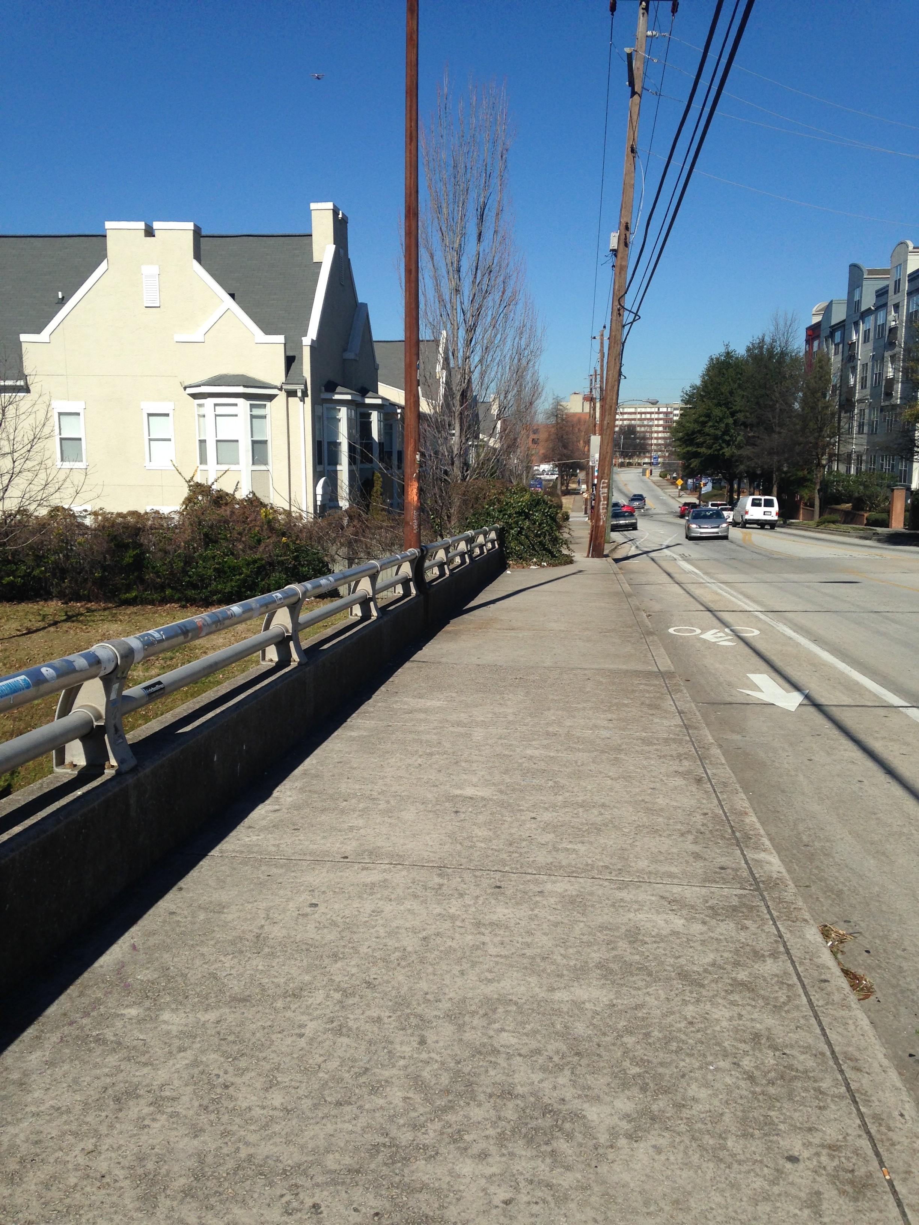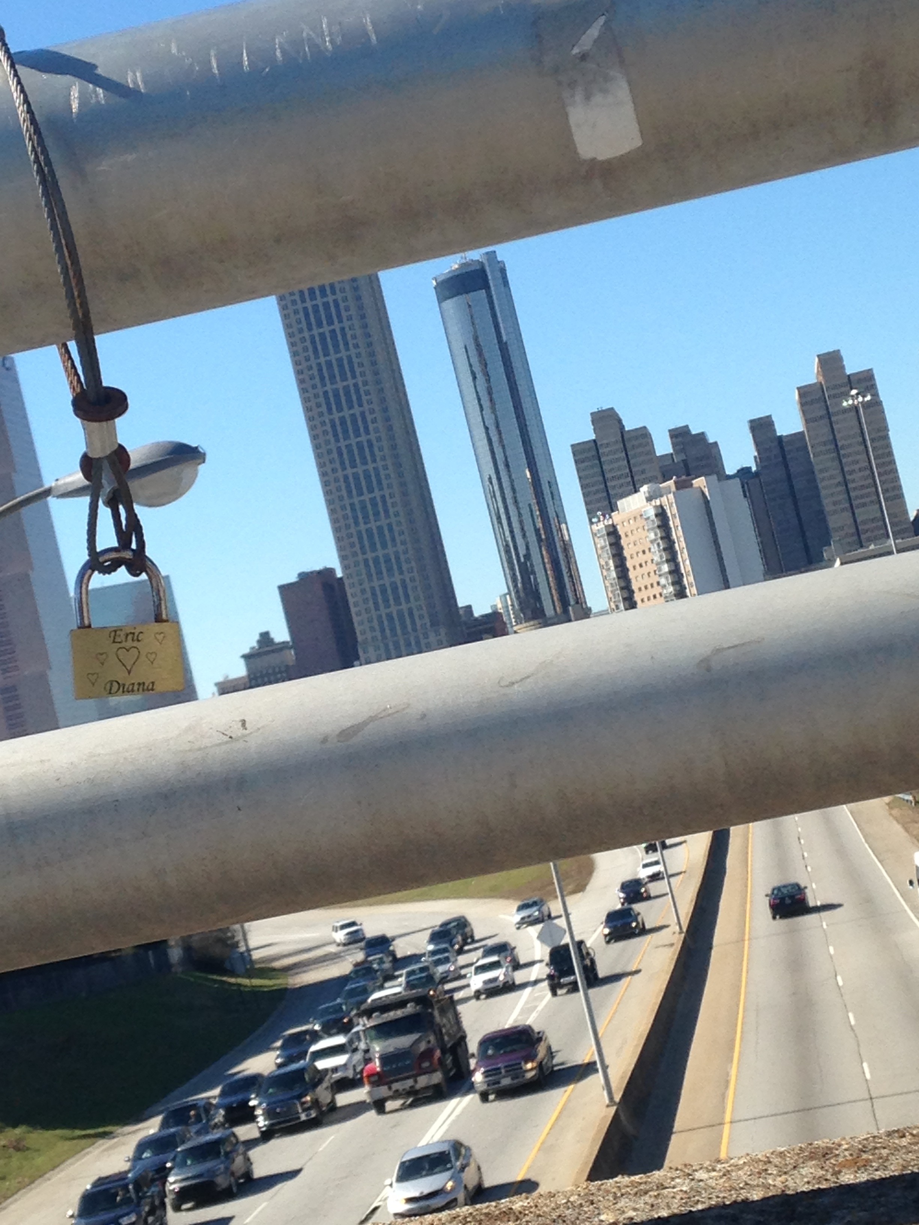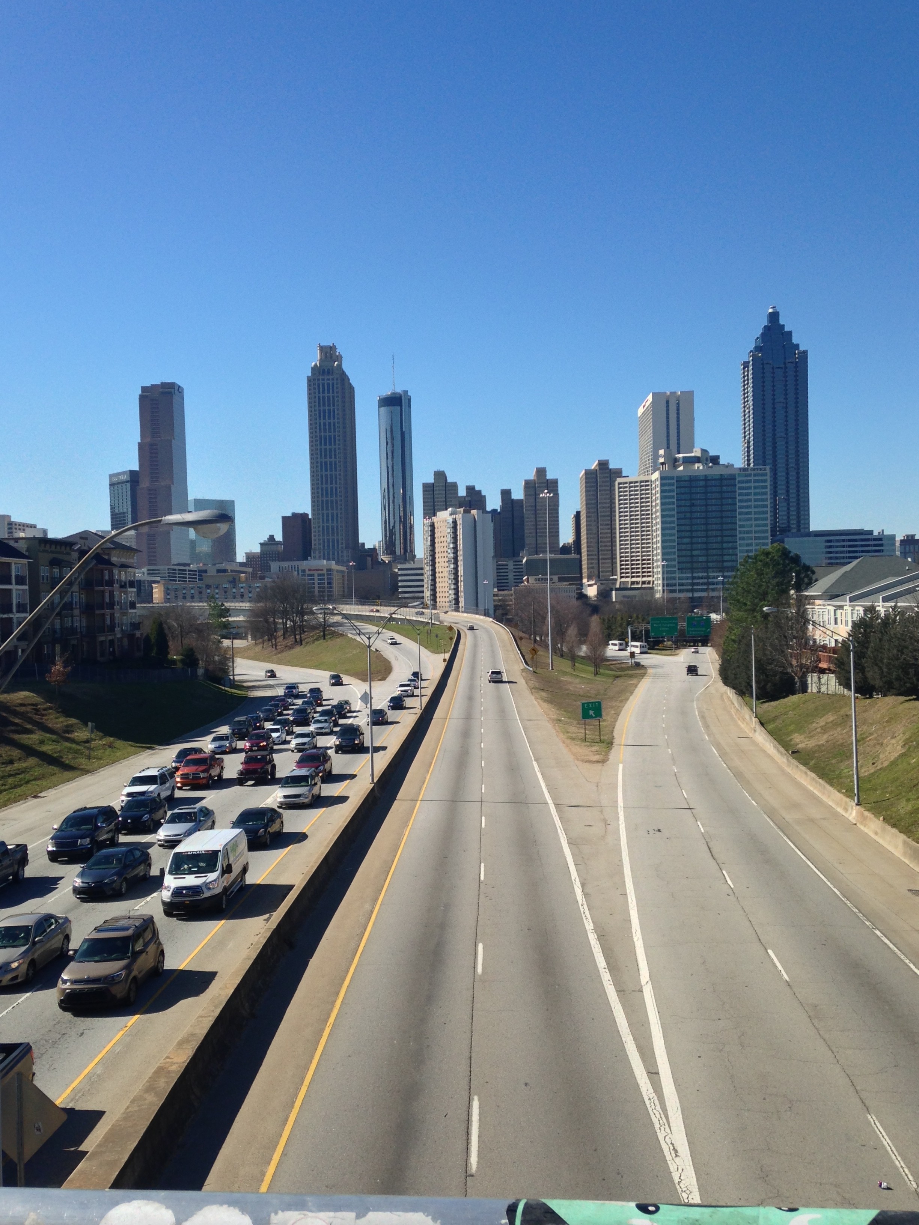
The APEX Arc
Located on Auburn Avenue, the APEX museum was founded in 1978 by Mr. Dan Moore Sr. This museum was created to display culture and contributions of the African American community in the United States and especially in Georgia. The museum features artifacts, paper tour guides, group presentations, video presentations, and children’s shows. The APEX museum is special because it tells the African American experience (past and present) through the eyes of African Americans in a historically African American neighborhood.
-
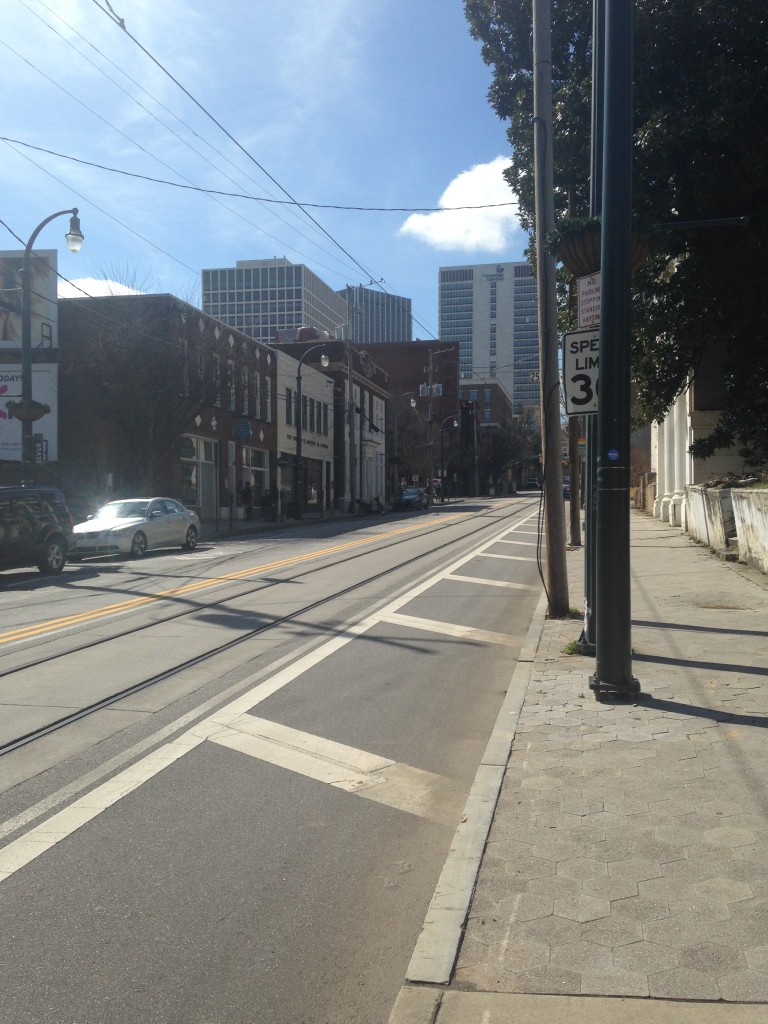
-
View of the APEX Museum from down Auburn Ave
-

-
View of the APEX Museum from Auburn Ave
There are two visible doors for entry. The front door is on the side of the building with a highly emphasized red colored walkway. It is indicated as the front door because when entering a visitor will be greeted at the front desk by a tour guide. The exit door is in front of the building that faces Auburn Avenue. The indication that this door is the rear door is because of the gift shop area that is normally at the end of a museum tour. This style can be confusing for a new visitor because of the placement of doors. Consequently, the museum isn’t that big. Visitors can only walk through three rooms; a main room with a gift shop, the Trolley theater room, and the arts/achievement hall room. All of the rooms are connected by a hallway.
-
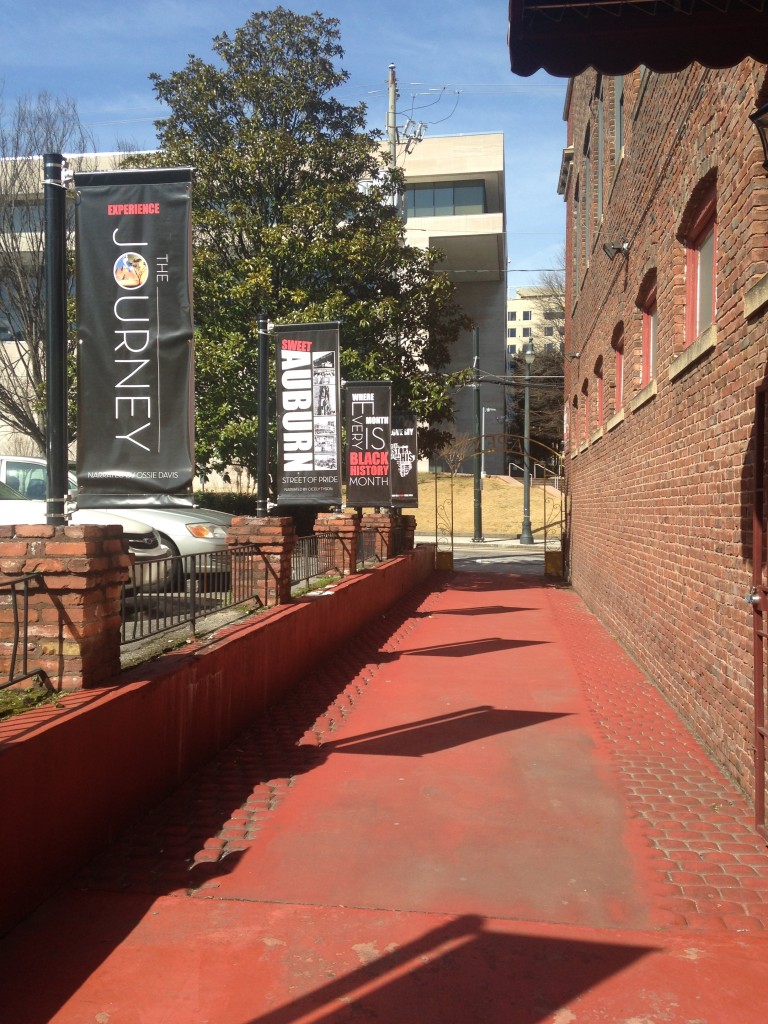
-
Red Entrance Walkway
-

-
Front Door
-

-
Rear door but front view
-
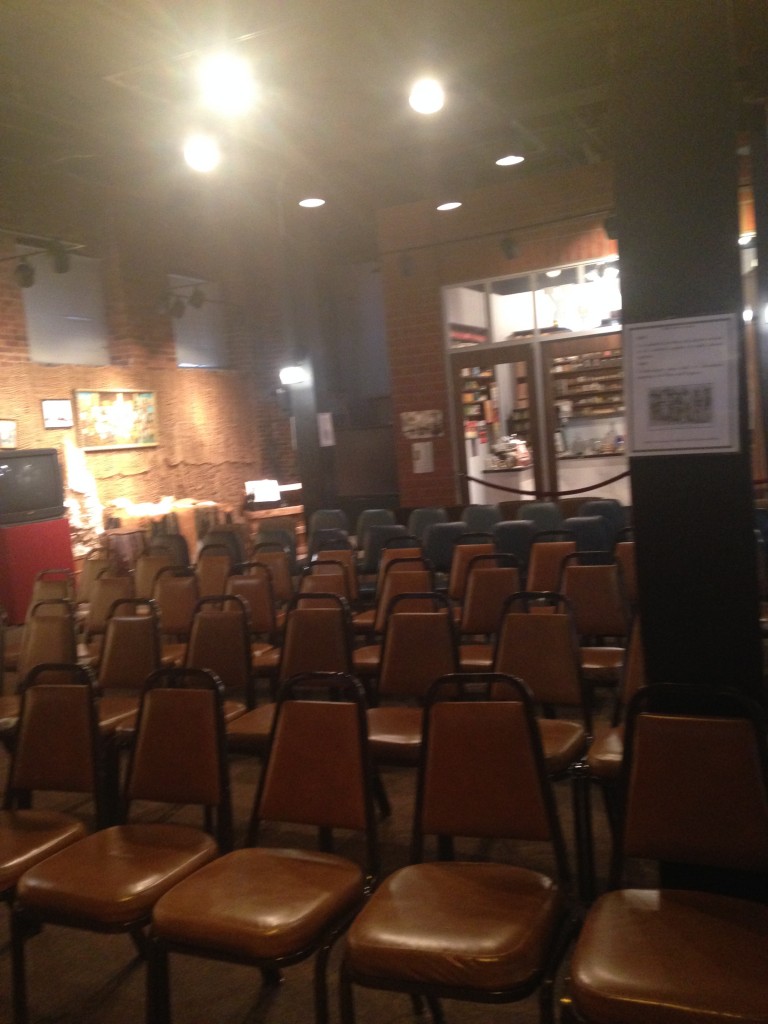
-
Chairs for presentations in the Main room
-
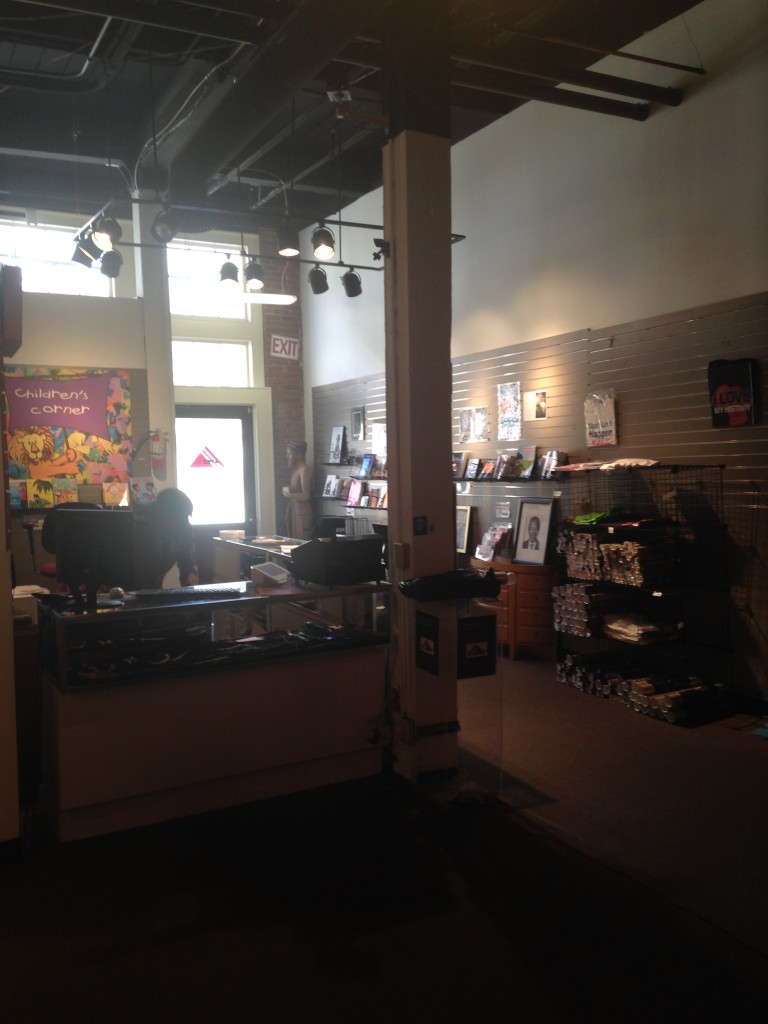
-
Gift shop
-

-
Wall of Achievement
-

-
Trolley Theater
-
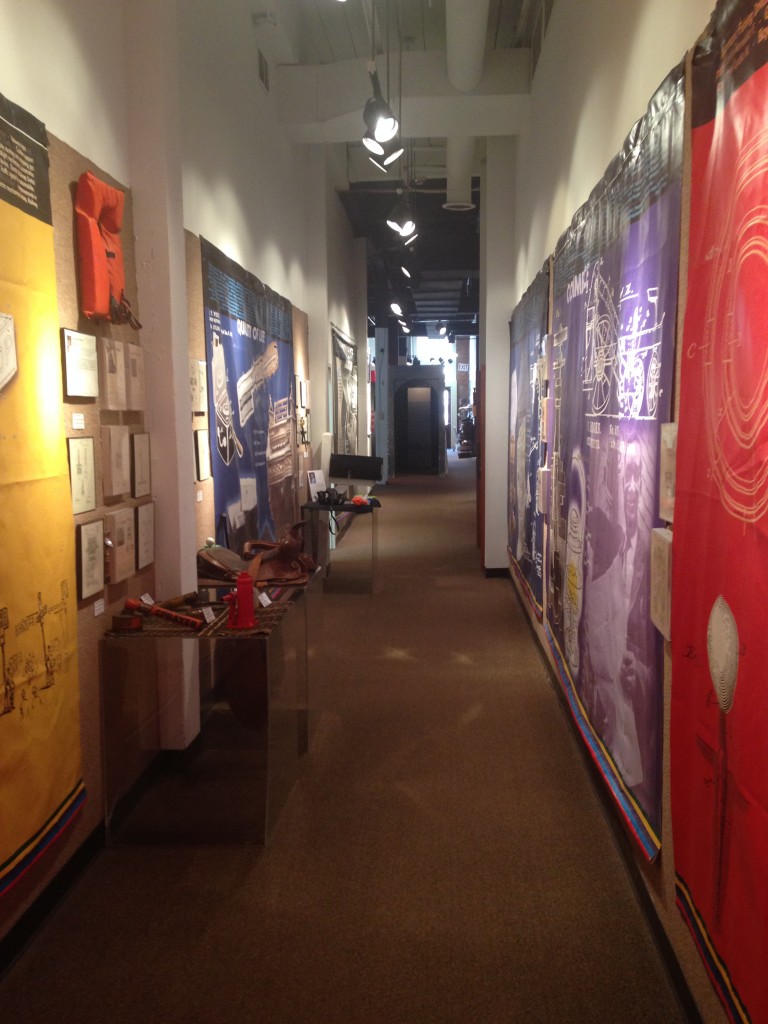
-
Hallway
The exhibits are about African kings and queens, the middle passage, slavery in the United States, and African American businesses and inventions. The exhibits are small but very informative. An ideal tour of this museum would be when entering from the front door, a tour guide will escort you through the main room to the Trolley theater room, passing a few exhibits along the way. In the Trolley theater room is an elevated seating area, the Trolley, with the style of pews. Visitors will sit down and watch two original videos about the history of Auburn Avenue and the African journey to the United States. After that, visitors will be given a paper tour guide that is mainly constructed for the main room around the rows of chairs. Afterwards, visitors can back track by walking to the arts/achievement room that is across from the theater room. Like the theater room, the arts room has two doors so that visitors can walk through the room and walk back up through the hallway to the gift shop at the front of the main room. Additionally, while walking through the hallway, visitors can look at the exhibit of African American inventions.
-

-
Africa: The Untold Story Timeline
-

-
Slave Ship Exhibit
-

-
Yates & Milton Drugstore Exhibit
-

-
Inventions exhibit 1
-

-
Inventions exhibit 2
-

-
Wall of Art
As of 2016, this museum is 38 years old. It is remarkable that it is still in its same place. The museum displays excellent exhibits and programs however the museum can often be referred to as a historical landmark than a public museum. This could be so because of the lack of space that limits the capacity of information presented. Plans of expansion are prominent but due to financial issues, that dream has been pushed further back.

Location of the APEX Museum
Ultimately, what makes the APEX museum so significant is not the information it displays but rather the symbolic aspect of itself. People go to this museum to see it’s content but also to experience the museum itself. After all, it was respectfully considered the world’s largest African American Museum.

Sources –
- apexmuseum. The APEX Museum, n.d. Web. 4 Mar. 2016.
- Murray, Brendan. “Bank forecloses on property owned by APEX Museum” Atlanta Business Chronicle, 2 Dec. 1996. Web. 4 Mar. 2016.






















