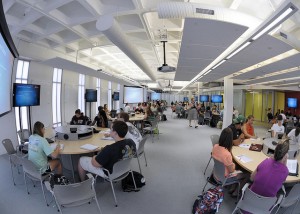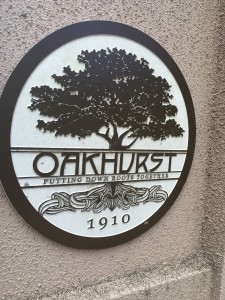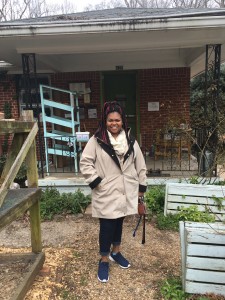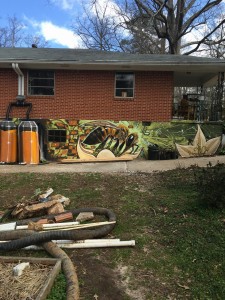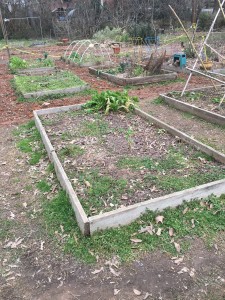Midterm Reflection
Since beginning this hybrid class, the academic process of writing has challenged myself to step outside of the conformity of traditional independent work and research. During the final years of my high school career, the research in my english classes were limited and the process in which subjects we were able to research were somewhat restricted. This style in which I was taught and perceived english research, consisted of a cookie-cutter process that did not allow for much creativity or critical thinking research, trapped in a spoon-feed format. Once I entered this class my previous perception of english writing and research was shattered. Our major assignments surrounding the built environment provides me with critical thinking prospective that directly relates to the urban environment I currently live in here at Georgia State. Although the act of research of is similar to my preset high school research assignments, the approach to research assignments are un-parallel.
Now after completing the first rounds of major assignments, I have acquire the insight needed to truly perform the assignments. I am able to take this information and make my primary research, such as the built environment and my secondary research like the annotated bibliography, to a new level which will enhance the quality of my work. Through enhancing my work I am able to capture my audience which consists of my classmates and the instructor. Since I am now starting to understand my target I can frame my post and assignments towards being an exclusive look into my experience of the built environment here in Atlanta. The blog post surrounding the built environment of Atlanta allow the traditional brick and motor concept of research to be stripped away, and a new technologically savvy format to prosper.
Since starting this hybrid class I have become more in-touch with the strengths and weaknesses. All throughout my writing academic I’ve always has strong concepts and the ability to process the concepts and translate them into my writing. Although my concepts are strong, many times my weakness in conventions (grammar) can diminish my overall concept to my writing. So as of now truly try and take my time to proof my work, while also giving more time to conventions during the writing process. My major weakness in this class is the extra points assignments, while trying to balance the major assignment for this class and other four classes result in me missing the dead lines for the extra points assignments. I have tried to make up for the points by doing extra for the major assignments. But with more time management and care planning, i can begin to tackle the assignment to and receive the grade i would like- A.
living Green
- College Greenspace by: Providence Christian Colleg
Summary of “Recognizing Campus Landscapes as Learning Spaces By: Kathleen G. Scholl & Gowri Betrabet Gulwadi
In this article, Kathleen Scholl & Gwori Gulwadi opens the discussion around 20.4 million students attending colleges and universities and how the number continues to grow. This growing student population challenges university to reframe their teaching methods and campus environments of today’s college population. The experimenters propose that “colleges and universities should utilize their natural landscape as a learning resource for students” (Scholl and Gulwadi 1).
As the article continues, Scholl and Gulwadi examine the historical background of college campuses. Many of America’s colleges and universities are located in rural areas due to their origination being centered around creating a seclude place apart from city life, in addition; the land act of 1862 required labs and scientific research buildings to be built. This innovation created the optimum learning environment. An early land space designer, Fredrick Olmstead stated ““natural scenery employs the mind without fatigue and yet exercises it; tranquilizes it and yet enlivens it” (Scholl and Gulwadi 54). The amount of land is still significant to college and universities today. As institutions continue to evolve and campus landscapes become more urbanized, the appeal of greenery will continue to pose importance to colleges overall learning environment.
Scholl and Gulwadi evaluate the definition of landscape better understand its place in the campus setting. In the article nature is defined as ““physical features and processes of nonhuman origin that people ordinarily can perceive… together with still and running water, qualities of air and weather, and the landscapes that comprise these and show the influences of geological processes” (Scholl and Gulwadi 55). This definition allows for the campus environments to provide the perspective of viewing campus settings as part of the environment. By this perspective being taken into consideration, the most inclusive and eco-friendly landscape can be achieved for students attending colleges or universities. The researchers have noted that many times students experience loss in cognitive functions such as concentration and focus, impulse, inhabitation and also memory due to fatigue and overuse (Hartig, et al., 2014; Kaplan & Kaplan, 1989). When colleges and universities provide green spaces on their campus, these ailments that plague most college students and can alleviated simply by being surrounded in a natural learning space. Consequently, students who have a nature setting on their campus experience less stress and hostility. A campus that caters to depleting the cognitive aliments of students being stressed and overwork through a natural environment, will then create an institution of well rounded students.
The traditional setting of a college campus has been created learning environments that are no longer concussive to the new age students who attend those institutions. As the technology advances and colleges and universities continue to expand; the addition of natural landscapes or green spaces can provide the students with benefits of being at a high institution of learning but also providing a natural environment to be in touch with mother nature. Scholl and Gulwadi conclusion reinforced the idea that natural green spaces environment is beneficial to student learning.
Scholl, Kathleen G., and Gowri Betrabet Gulwadi. “Recognizing Campus Landscapes as Learning Spaces.” Journal of Learning Spaces 4, no. 1 (July 8, 2015). http://libjournal.uncg.edu/jls/article/view/972.
Innovation in the ClassRoom
Summary of “Pedagogy Matters, Too: The Impact of Adapting Teaching Approaches to Formal Learning Environments on Student Learning” – D. Christopher Brooks, Catherine A. Solheim
In this article, D. Brooks and Catherine Solheim examines the how students learn and receive information when taught in an active learning environment. The study began in the fall 2009 on the campus of the university of Minnesota. The experimenters wanted to produce constant data over multiple semesters. So the study was conducted using the same instructor, classroom (student in the ALC), and personal finance course.
Once Brook and Solheim, created the constant they started the active learning experiment, also known as the qusi-experiment. The course –Personal Family Finance converted from a traditional lecture into an active learning environment. In the team learning environment, the students had mandatory class attendance, viewed videos, and other required material before each class. (Brown 54) Also the traditional use of hardback textbooks were nixed from the active classroom setting and now student receive crucial information through technological mediums.
After the active learning approach had been implemented to the personal Finance course, brown and Solheim collected data from one-hundred and eleven students who had been expose to the active learning course in the fall of 2009. The Students were asked at the end of the semester to complete a forty-five question survey on their experience in the active learning environment. Once the data was collected, brown and solhiem observed that the student who took the traditional Personal Finance course in the fall of 2008 received an overall grade of 81.80 and the students who were exposed to the qusi-experiment in the fall of 2009 received an overall grade of 85.50. (Brown 56) These results reinforced the experimenter’s original hypothesis that the active learning approach would increase the grade average of student who were actively engaged in the learning process then those who are not.
In addition to the initial results displayed about the increase in grade point average in students in the active learning course, another explanation is the difference in presentation the course assignments. This is due to the fall 2009 ALC students having been introduce to the assigments in an engaged manner than the traditional learning students. The data collected that students that received engaged approach to major course assignments produced high averages. ALC students received 14.60 percent higher on participation, 5.36 percent on the financial planner, 6.43 percent on case studies, 13.60 percent on the final exam, and 9.31 on various quizzes. (Brown 58)
Fortunately, the final condenses of the qusi-experiment conducted by Brown and Solhiem rendered three conclusions. The first is that the ALC learning approach should be considered in colleges and universities. Secondly, instructors teaching the course should approach the course which an active learning mentality. And the third conclusion is that there is more than ALC method of teaching, and each instructor must find the style and method that is most effective for them as in individual.
As time continues and technology becomes more prevalent in our everyday society active learning approach will be implemented more over time.
“Field Notes” Oakhurst Community Garden
- While walking around the Oakhurst Community, I observed a berry tree and was immediately interested in the tree. The tree’s leaves were still full with vivid green leaves and bright red berry stood out against the mass green. After inspecting the tree, I leaned forward to receive a closer look. I was meet by a wax like feel to the leaves of the tree and a firm feeling about the bright red berries that the tree produced.
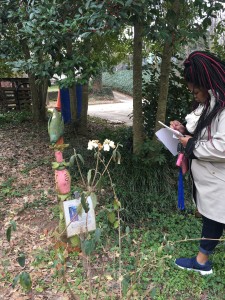
Sculpture
2. As I continued my journey throughout the garden, these small quaint statues happened to be placed around the entire garden. The unique aspect about the sculptures is that they all contained different meaning and purposes for the garden. In this photo the statue that displayed contains a mix of naturalistic and imaginary characteristics. By the garden containing pieces of artwork such as this one, a greater diversity within the garden is achieved.
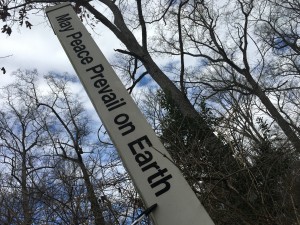
Inspirational Poles
3. In addition to the sculptures being scattered throughout Oakhurst community garden, these inspirational poles also popped up throughout the entire duration of my garden adventure. All of the quotes printed on the poles were structured in simple sentences, but the verbiage contained strong wording that evoke a pure sense of inspiration to all individuals who encountered them
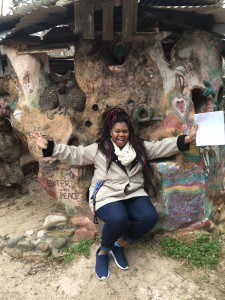
Children’s Play Area
4. While the parents sow the soil and plant seeds, the children can wait for the harvest in garden’s children play area. The Oakhurst community carved out an area of the garden specially dedicated a children’s jungle gym designed with earth tones and colors. The play area caters to physical aspect of the garden through the jungle gym but also designates attention to the creative elements by allocating a section in the play area for a book box. The book box allows children to grab a book and plot down on a bench under a shaded tree; moreover, so their minds can sow the seed of knowledge through reading and reap the benefits.
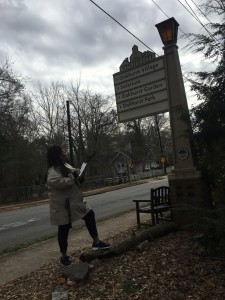
Goodbye Garden:
Final Field Notes
5. After completing the entire path through the garden, I investigated the exit that let out into the actual Oakhurst community. The sign reinforced that the garden is simply one entity in within the all encompassing Oakhurst community. Also, under the sign was a bench and this bench carried a symbolic meaning. My personal experienced while sitting on the bench enlightened me to the idea that although community has various places to visit, one should partake in a moment to enjoy sitting and watching the community that they are apart of.
Oakhurst Garden Description
Oakhurst Community community park exemplified the true meaning of a built environment. Oakhurst Community Garden is located at 435 Oakview Rd, Decatur, GA 30030. My visit to the garden was on a Monday afternoon, the air was fresh and brisk. When I began my tour around the garden I noticed the open layout. While standing at the entrance, the majority of the garden’s framework is visible. The first attribute that drew my attention was the graffiti wall. The spray-painted image of the bee pollinating the flower against the red-brick background gave the garden’s main office building a splash of Pizzazz.
Once I fully entered the garden, I was able to view the garden’s main structure: the plots. The plots are the crucial elements of the garden. Residents within in the community tend to their plots, reaping hardy vegetation throughout the entire year. While on the my visit I witnessed a plot growing kale. I was able to see a garden plot in action, growing local and fresh vegetation. This illustrates the true meaning of the garden within the oakhurst community. In addition, the garden processed a have peaceful feeling by the faint sounds of birds chirping and wind chimes. A sacred vibe was revealed deeper through the praying saint located adjacent to the plots. The presence of the saint created the understood feeling that garden is a scared space and the act of growing and producing food can be carried out in a wholesome environment.
My overall experience of Oakhurst Community Garden Provided a new insight on the word community. The energetic and creative energy surrounding the garden demonstrates the general feeling experienced throughout the entire oakwood community. I truly enjoy the garden and will definitely revisit in the spring when the natural beauty of the garden is shining at full capacity.
Built Environment Descriptions
1.The Oakhurst community garden is located within the city of Decatur. This garden serves as green space to provide the resident of this community with a haven to grow an array of vegetation ranging from seasonal fruits and vegetables to decorative flowers. The Oakhurst garden provides the community with true sense of locally grown produce while, still contributing the environmental benefits while living in an urban neighborhood.
2. Upon walking into the garden, on the left side of the garden’s main office building is a graffiti mural. The mural displays a bee in it’s natural function of pollinating a flower. Throughout the duration of the mural, the primary colors yellow and green are produced in many shades of greens ranging from a pastel to a deep rich olive color likewise, to the yellow conforming from the shade of a bee to the golden color of the water pumps. This mural is a representation of a artwork form that usually contains the negative stereotype of vandalism when associated in an urban environment. Instead the art form of graffiti is repurposed so solidify the garden is urbanized while simultaneously capturing the importance of this green space within this community.
3. The Oakhurst Garden is set up into individual plots. These plot are managed by community residents who pay annual dues and contribute their time throughout the year to maintain the garden’s upkeep and vegetation. As a result, the community residents are allocated their own individual plots to grow any kind of produce, fruits, or other vegetation on their choosing.
4. While in the garden, I was able to experience on the plots at work. This particular plot is growing a Kale. The Kale held an appetizing green that demonstrated pure freshness. The Oakhurst garden’s diversity in vegetation throughout the year allows for hardy green like lettuce to prosper despite it being one Georgia’s coldest winter months- January.
5. In the garden off to side sits this mural of praying saint. The saint’s positioning is adjacent to the community growing plots. While I stood gazing back and forth between the saint and the garden plots a purpose of saint in the was now understood. The saint is the watcher of the garden. This creates a peaceful feeling within the entire garden and a safe place.
Annotated Bibliography
1. Lizarralde, Gonzalo, et al. “A Systems Approach To Resilience In The Built Environment: The Case Of Cuba.” Disasters 39.(2015): s76-s95. Academic Search Complete. Web. 5 Feb. 2016.
In the article “A Systems Approach To Resilience In The Built Environment: The Case Of Cuba.” a team of researchers examined the systematic theory to resilience of the Cuban National approach to natural disasters within the built environment. Researchers conducted a study to investigate the Cuban National approach theory through the elements of risk reduction, efficient reconstruction strategies, and the adaption to a changing environment. The results of the case study indicated that the Cuban National approach theory successfully decreased the number of deaths during a natural disaster by efficient health- care services, high levels of preparation and training, a warning program trusted by the population, and critical trust between government officials and the civil society. Cuba’s model highlights the contradiction to the stereotypical theory that large amounts of funds are what prepare countries/cities for natural disaster. The Atlanta built environment can reflect upon the Cuban model to better understand the critical framework to execute a systematic plan long before a natural disaster ever approaches.
2. Beer, Chris. “The Contingent Public Value Of ‘Good Design’: Regulating The Aesthetics Of The Australian Urban Built Environment.” Australian Journal Of Public Administration 73.2 (2014): 282-292. Business Source Complete. Web. 5 Feb. 2016.
Chris Beer, An Economic Development Directorate at ACT Government and University of Canberra conducts an evaluation on Australian architect on the premise of what public value recognizes as beautiful or “Good Design” within the built environment. Beer explains the origin of architectural beauty originates as far back as the ancient geeks similarly, like the western “Beautiful City” movement in the late 1800s – rapid growth in population placed significant opinion to the appearance of the sprouting built environment. Today’s modern building design can be determined by the economic area associated with the structure. Beer examines Australian jurisdiction, through placement of regulations within certain areas for the attractiveness of specific built environments. Also regulation utilized moderately can benefit the aesthetic look of the built environment. Atlanta’s built environment is steadily growing the attributes of the city’s continue to become more appealing. Moderate regulation and wise building planning will allow Atlanta to have a greatly designed built environment.
3. Hirsch, Jana A, et al. “Built Environment Change And Change In BMI And Waist Circumference: Multi-Ethnic Study Of Atherosclerosis.” Obesity (Silver Spring, Md.) 22.11 (2014): 2450-2457. MEDLINE with Full Text. Web. 5 Feb. 2016.
In this article, the authors discuss how the built environment affects BMI, waist Circumference, and the difference in these factors in diverse groups of adults. The study conducted researched to display that Americans are less likely to create built environments where critical elements like grocery stores and other shops located within 10-15 minutes walking distance. By American built environments recreating spaces that encourage more walking the obesity would decrease. Furthermore, the article examines that built environment cultures that promote active ways of living experience an overall healthier population in the built environment. Atlanta’s built environment can create establishments that promote health and navigate individual citizens to an enhance state of living.
Question about annotated bib
Are we able to post our annotated bibs for peer feedback before submitting the final daft?
Summary “Architectural Exclusion: Discrimination and Segregation Through Physical Design of the Built Environment. “
Sarah Schindler, an Associate Professor, at University of Maine School of Law examines how “monumental structures of concrete and steel embody a systematic social inequality”. Physical attributes of cities such as park benches with divided seats are avenue to prevent the homeless from laying down. These structures implement a normalcy to the increasing issue of excluding the homeless within the American society.
In urban cities the exclusion created by the built environment is more prevalent. Planners are aware that some structures are built to benefit some while leaving others disadvantaged. Some planners neglect to consideration all who live in urban environment due to the Nicholas Blomley’s term “traffic logic- the idea that planners and civil engineers prioritize the flow of pedestrians and traffic through a physical space, with a focus on civil engineering, rather than prioritizing equal access to a physical space for all, with a focus civil rights.” The ideology by behind this type of development of cities, render a breeding ground for the environmental exclusion. Many times the ones left disadvantaged are the poor and minorities. When discussing the built environment from a scholarship lens, the topic is usually generalized and only stated with surface information. Lessig only discusses two neighborhoods limits the extent to which the neighborhoods integrate. Too often the scholarship community refer to the build in environment as high technology (lee tien) and a metaphoric in justice (Susan strum). These terms are used to gloss over the social exclusion of the built environment but not look at build environment as the problem its self. Some legal scholars confront the issued surrounding the built environment. The ideas of exclusionary amenities, allows for developers to created residential areas that only appeal to individuals of specific social economic class. This in directed permits the developer excludes for people of people of color in the specific area.
Communities also design their transit systems to exclude people in the built environment. In places of northern metro Atlanta affluent suburbs wont allow the MARTA to be present in the communities so that undesirable people aren’t able to penetrate this area. People of low income and of color usually have a more difficult time because they are more dependent of public transportation than others. Transits development is many time strategically placed inconspicuously to keep people away such examples like highways. These highways create almost impossible avenues to walk across to reach more influential places. Unfortunately, many like Cynthia Wiggins- a seventeen-year-old hit on her way to work at a suburban mall are left victim to this type of architecture. Additionally, Sidewalks cross walks are made difficult to cross sometimes intentionally to exclude certain individuals from entering into these neighborhoods. Walled ghettos are a simple way to create this division like The eight mile wall in Detroit. In other places like the pubic housing communities in New Heaven the elimination wall did not fall until May of 2014, but the effects are this physical separation are still felt today with the ghetto still isolated by the social economic status of the surrounding communities.
The exclusion on the built environment will continue to be felt until reform can be brought to the way the built environment is developed.
SCHINDLER, SARAH. “Architectural Exclusion: Discrimination And Segregation Through Physical Design Of The Built Environment.” Yale Law Journal 124.6 (2015): 1934-2024. Academic Search Complete. Web. 25 Jan. 2016.

