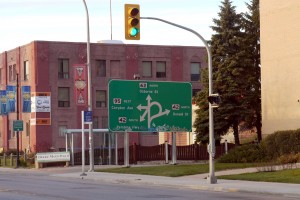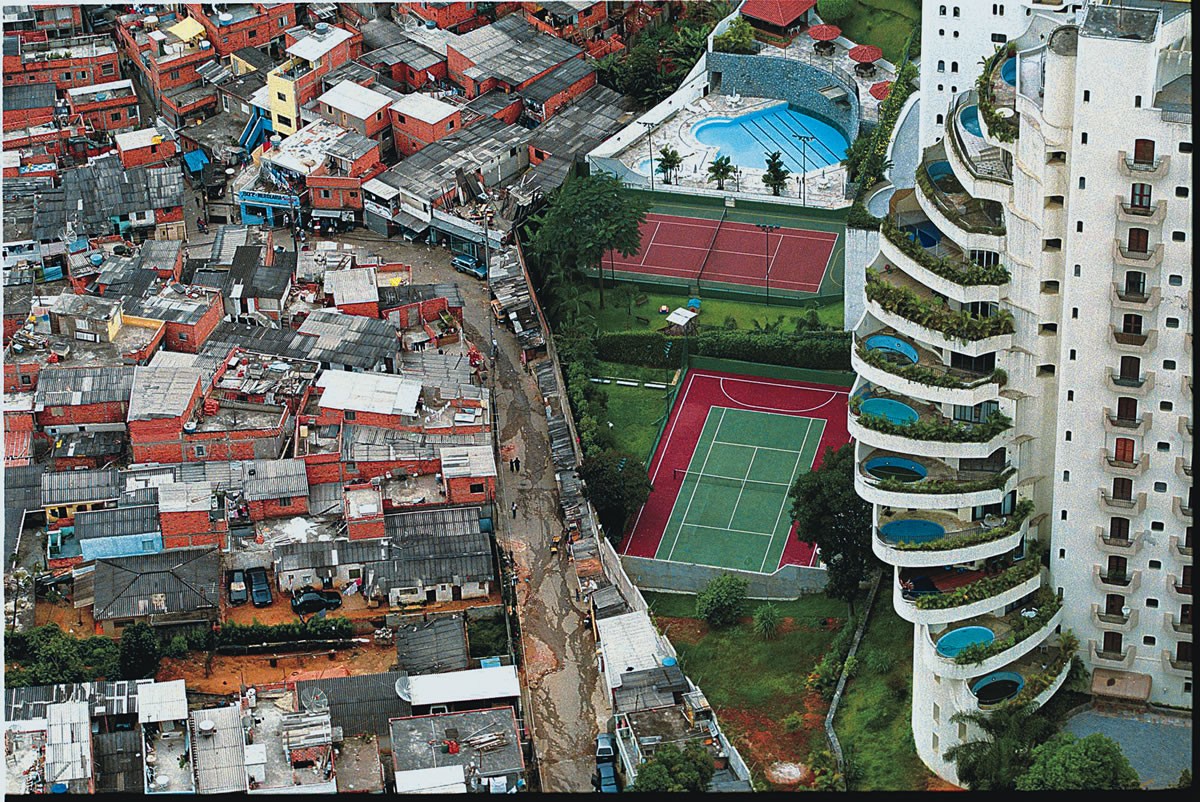In her article “Architectural Exclusion: Discrimination And Segregation Through Physical Design Of The Built Environment”, Sarah Schindler focuses on the issue of segregation through architectural design. Schindler divides her article in two parts. Part one discusses the theory of discrimination and segregation through architecture while part two discusses the application of this theory. This summary will highlight the major examples Schindler uses to describe the theory of discrimination and segregation through architecture as well as its application.
Since it is now unacceptable to segregate people openly, organizations and people have resorted to segregating people through architecture since it is much less obvious to the public. By designing things a certain way, such as the benches in a park, which are divided into sections, it can restrict certain types of people from wishing to use them. At first glance, the divided sections may seem practical because they allow people to sit among each other with space in between them. However, the divided sections of the bench may also serve as a deterrent for homeless people since they can no longer lay on the bench to sleep. (Schindler 1942).

(Divided central park bench.)
To further support her theory, Schindler focuses on what the placement and availability of desirable items have on people, or as she calls it “features of the built environment that function to control human behavior or hinder access” (Schindler 1948). For example, Schindler uses the example of junk food and healthy food in a cafeteria. If the cafeteria wishes to offer the healthier options to the consumers, they will place them in areas that are easily accessible and visible. The options of junk food will still be available, but will be harder to reach and less visible in comparison to the healthier counterparts. (Schindler 1948). The point being made is that people will tend to do the things that are most convenient to them. Schindler ties this together by including the examination conducted by Lior Jacob Strahilevitz on exclusionary amenities. The idea is to segregate based on social class. By increasing the price of “exclusionary amenities” such as houses, it restricts the ability for poorer social classes to mix with the rich elite class. (Schindler 1949).
In part two of “Architectural Exclusion: Discrimination And Segregation Through Physical Design Of The Built Environment”, Schindler discusses the application of the theory of segregation through architecture. The first example used by Schindler are the bridges constructed by Robert Moses. Moses did not wish to mix the people of lower socioeconomic classes with the higher classes. In order to do this, Moses created the bridges that led to Jones’s Beach with a lower clearance, so that public transportation like buses would not be able to travel to the island. Moses did not wish to allow buses to travel to the island since public transportation is associated with people of lower socioeconomic classes, typically those of color. (Schindler 1953)
In addition to this, the placement of bus stops and construction of highways also plays a large role in architectural segregation. Many communities refuse to have bus stops placed near them since the bus stops would allow those who are poor to be able to travel to richer areas. Richer communities also influence the design and location of major highways, usually routing them through poorer areas in other to relocate those who lived there to other areas, effectively segregating them in specific areas away from the rich.
Schindler also uses examples of city design, such as the use of one way streets and lack of road signs. The use of one way streets may reduce traffic flow, but they also have been used to direct traffic flow away from particularly richer areas. When cities implement one way streets and remove road signs, it can be very difficult to navigate to and around the city in question. By making it difficult to travel to and from the city and confusing to navigate within the city, the chance that tourists and minorities will visit are very slim, leaving those of the higher class segregated from them.

(Osborne Junction. Commonly known as Confusion Corner.)
Regardless of the reason provided for designing the infrastructure the way it is, the motive is always the same. Schindler identifies this modern day method of legal segregation and discrimination as architectural exclusion.
Bibliography
Schindler, Sarah.“Architectural Exclusion: Discrimination And Segregation Through Physical Design Of The Built Environment.” Yale Law Journal 124.6 (2015): 1934-1972. Academic Search Complete. Web. 20 Nov. 2015.






