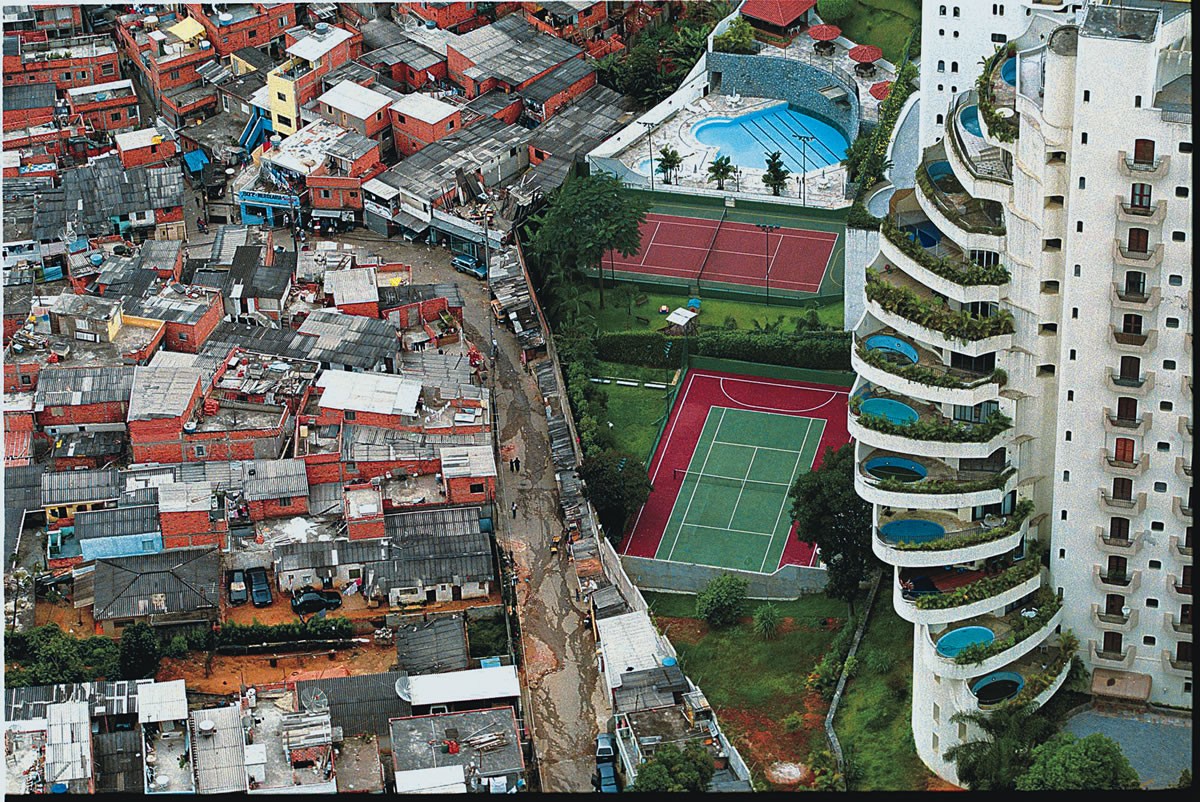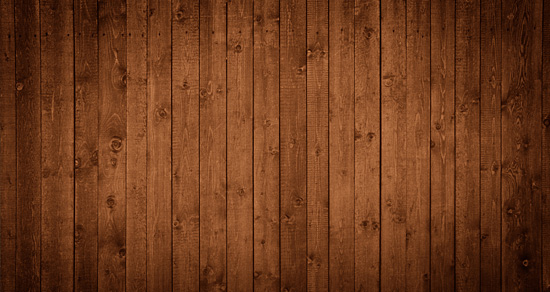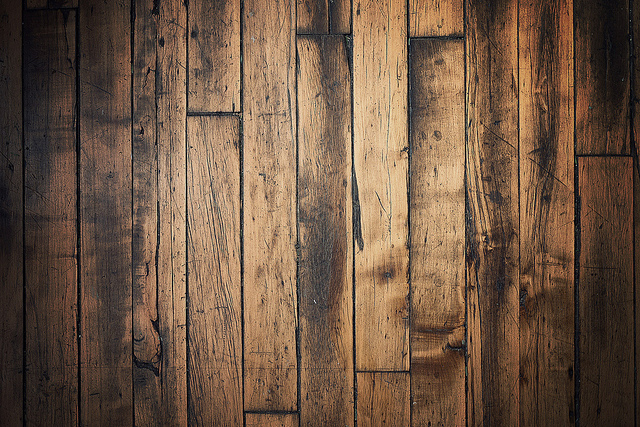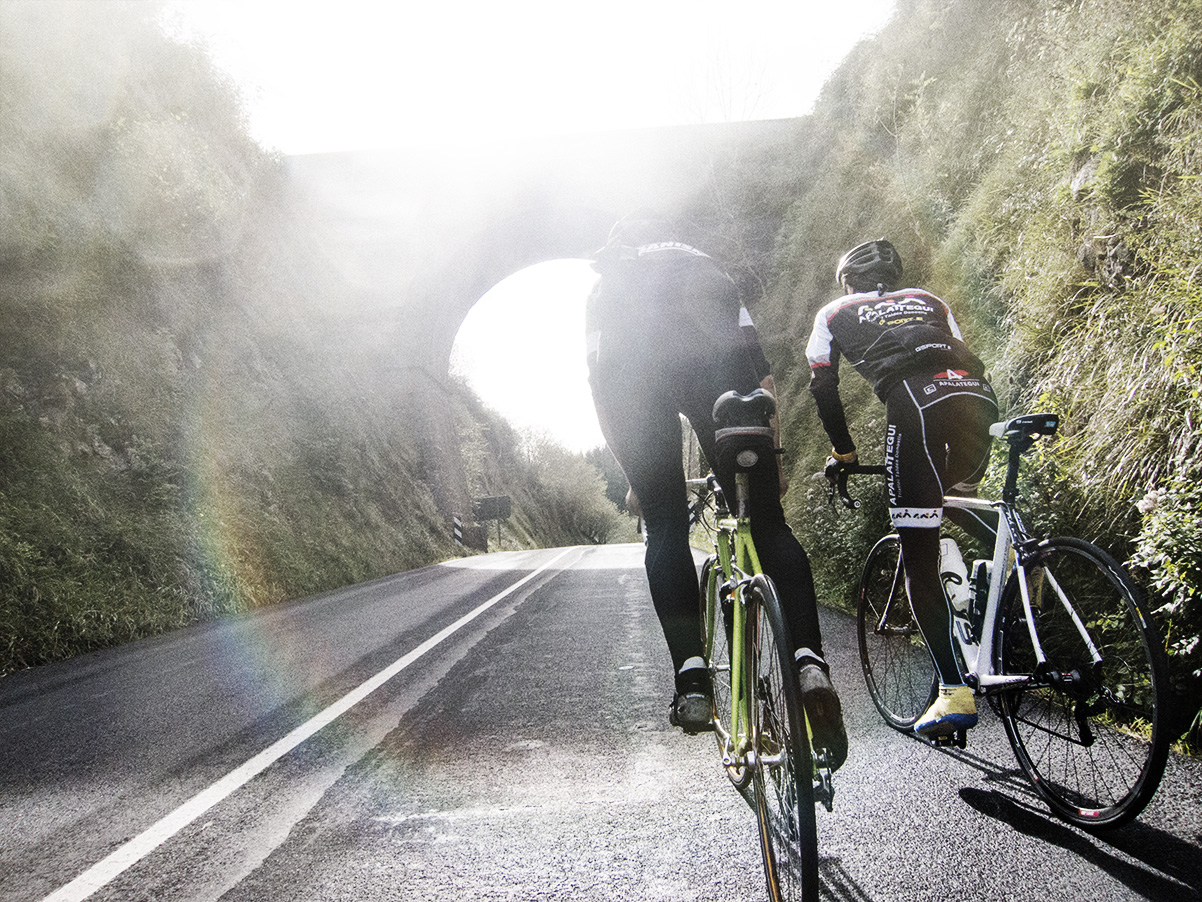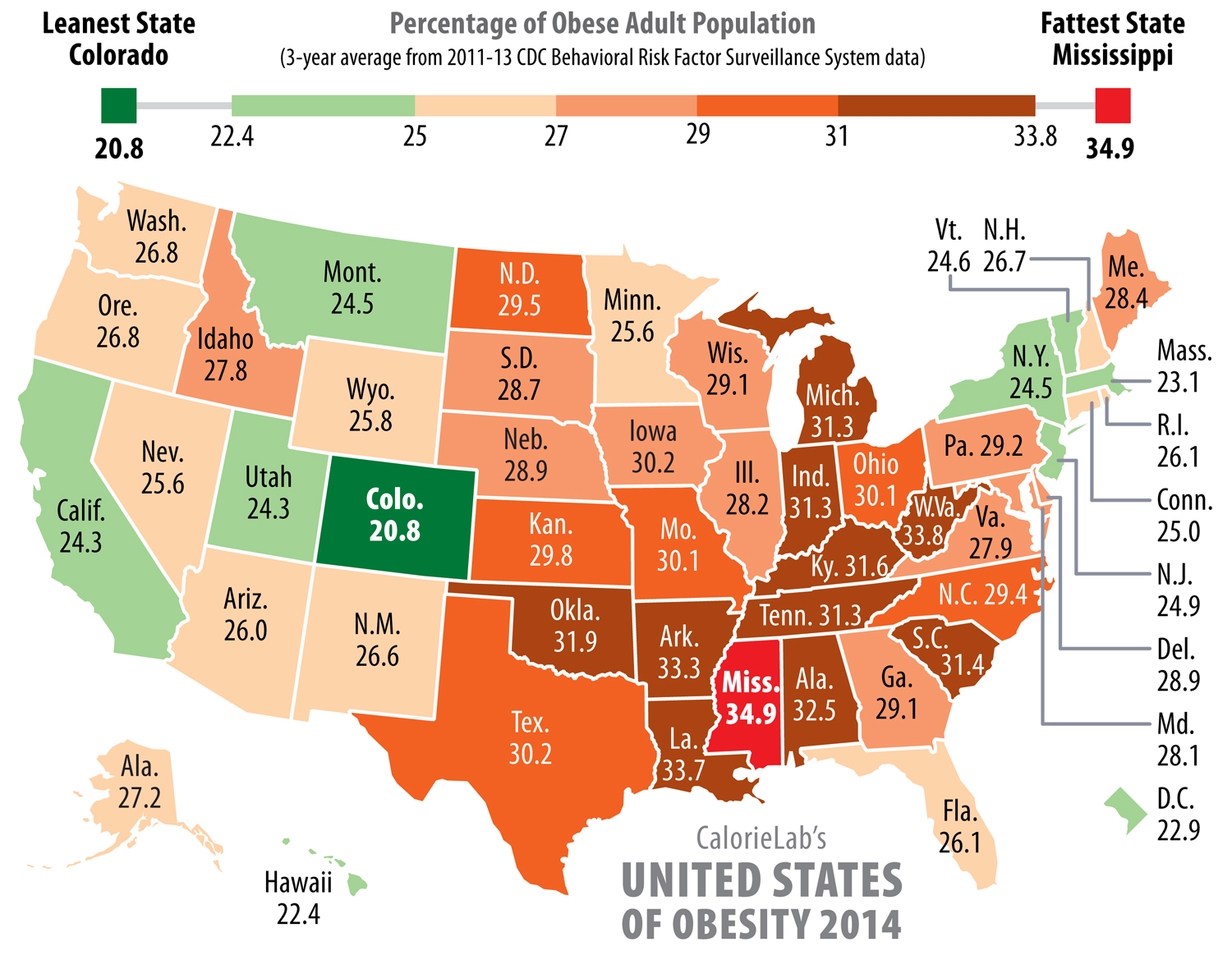
This blog post written by Cecile Cremer discusses the campaign started to help erase the socioeconomic gap that exists in Mexico. Cremer focuses on the images taken by Oscar Ruiz (featured image) that quite literally show a line between the rich and the poor. She also talks about how the general public is not aware of these slums that many people live in because of the image the media portrays. Instead of seeing the dirty, sewage infested slums, people see the attractive clean hotel resorts that are scattered all over Mexico. She ends her post with a call to action for people to step up and help this campaign erase the poverty that exists in Mexico.
Originally I was going to use the image as my source to write the Annotated Bibliography. However, when I clicked the image it led me to the blog post and effectively piped my curiosity as I wanted to see what this person had to say. Unfortunately, the blog post seems to be roughly put together, lacks proper citation and overall does not provide much in the way of detail about the topic. As a result this source can not be taken in a serious note as it lacks credibility. However, the image does remind of me the divide that exists here in Atlanta. The only difference is that in Atlanta, highways are the dividing line, not fences.



