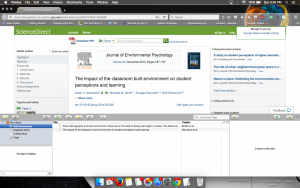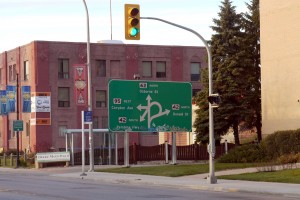This image shows two new entries that were made in the “Built Environment” folder using Zotero Plugin for Mozilla.
Month: January 2016
Summary of “Tapestry Of Space: Domestic Architecture And Underground Communities In Margaret Morton’s Photography Of A Forgotten New York.”

Naturally when people think of the idea of being homeless, they associate it with not having a stable home. However, Nersessova explains in her article, “Tapestry of Space: Domestic Architecture and Underground Communities in Margaret Morton’s Photography of a Forgotten New York”, that the idea of being homeless is actually misunderstood. This summary covers the main points Nersessova used to clarify the meaning of homelessness.
The idea of being homeless is not so much as being physically homeless, but more of a test of a person’s psychological strength. These people have become stripped to the bare necessities of life, or in other words, only have the things they need to survive. In doing so, the homeless who live in these tunnels have become liberated from the exterior stresses that plague those who are do not live in the tunnel. However, because of the lack of exterior stresses, the inhabitants of the tunnel have more time to reflect and build upon themselves. (Nersessova)
In a way, the homeless who live in the tunnel are like explorers. Nersessova compares those who live in the city as tourists as they restricted to the conventional maps that has been drawn by the government. Unlike the people who live in the tunnel, the “tourists” only see the areas that are considered profitable, whereas, the “explorers” see the city as a whole. The explorers travel to the areas that are deemed undesirable, and see the city for what it is, rather than what is shown to them.
As a result, the nonprofitable areas like the tunnel, are not shown on conventional maps as it is considered dangerous to be in. However, ironically enough, the tunnel is actually one of the safest areas to be in because of the lack of desire people have to travel into it. As Larry states, “You never know what’s going to happen there in the structure. This is a solid structure. And there’s not a lot of traffic here like you find up above this. On the streets there’s too much traffic and there’s too many things that can endanger your life.”[ 14]. The tunnel provides an escape for those who have failed to live in a capitalist society which promotes greed.
The tunnel does not only provide a physical shelter to those who inhabit it, but also as an economical shelter. The fears the homeless described in Morton’s study are not only physical dangers but economical ones. The system of capitalism promotes false advertisement and the false belief that having great wealth will bring happiness. Many people purchase things not because they necessarily need them, but because of the trust they have invested into the system. Despite this, the homeless find a way to work the system in their favor, even though the system is the reason they became homeless in the first place. (Nersessova).
However, the homeless living in the tunnel were forced out and their homes were destroyed, despite being in a public space. Nersessova labels the eviction of the homeless as a “war on public space”. The richer parts of society have more space and thus, more control over their built environment, whereas as the poor have much less space and equally less control over their built environment. By destroying the personal spaces of the homeless, society denies the fact that these people are self sufficient and that their homes are indeed homes. This is what Nersessova refers to as domestic architecture. Until people accept the idea of domestic architecture, the war on public space between the homeless and society will continue.
Bibliography
Nersessova, Irina.“Tapestry Of Space: Domestic Architecture And Underground Communities In Margaret Morton’s Photography Of A Forgotten New York.” Disclosure 23 (2014): 26. Advanced Placement Source. Web. 20 Nov. 2015.
Zotero Account
Here’s my newly created Zotero account!
https://www.zotero.org/emirtal
Summary of Architectural Exclusion: Discrimination And Segregation Through Physical Design Of The Built Environment
In her article “Architectural Exclusion: Discrimination And Segregation Through Physical Design Of The Built Environment”, Sarah Schindler focuses on the issue of segregation through architectural design. Schindler divides her article in two parts. Part one discusses the theory of discrimination and segregation through architecture while part two discusses the application of this theory. This summary will highlight the major examples Schindler uses to describe the theory of discrimination and segregation through architecture as well as its application.
Since it is now unacceptable to segregate people openly, organizations and people have resorted to segregating people through architecture since it is much less obvious to the public. By designing things a certain way, such as the benches in a park, which are divided into sections, it can restrict certain types of people from wishing to use them. At first glance, the divided sections may seem practical because they allow people to sit among each other with space in between them. However, the divided sections of the bench may also serve as a deterrent for homeless people since they can no longer lay on the bench to sleep. (Schindler 1942).
To further support her theory, Schindler focuses on what the placement and availability of desirable items have on people, or as she calls it “features of the built environment that function to control human behavior or hinder access” (Schindler 1948). For example, Schindler uses the example of junk food and healthy food in a cafeteria. If the cafeteria wishes to offer the healthier options to the consumers, they will place them in areas that are easily accessible and visible. The options of junk food will still be available, but will be harder to reach and less visible in comparison to the healthier counterparts. (Schindler 1948). The point being made is that people will tend to do the things that are most convenient to them. Schindler ties this together by including the examination conducted by Lior Jacob Strahilevitz on exclusionary amenities. The idea is to segregate based on social class. By increasing the price of “exclusionary amenities” such as houses, it restricts the ability for poorer social classes to mix with the rich elite class. (Schindler 1949).
In part two of “Architectural Exclusion: Discrimination And Segregation Through Physical Design Of The Built Environment”, Schindler discusses the application of the theory of segregation through architecture. The first example used by Schindler are the bridges constructed by Robert Moses. Moses did not wish to mix the people of lower socioeconomic classes with the higher classes. In order to do this, Moses created the bridges that led to Jones’s Beach with a lower clearance, so that public transportation like buses would not be able to travel to the island. Moses did not wish to allow buses to travel to the island since public transportation is associated with people of lower socioeconomic classes, typically those of color. (Schindler 1953)
In addition to this, the placement of bus stops and construction of highways also plays a large role in architectural segregation. Many communities refuse to have bus stops placed near them since the bus stops would allow those who are poor to be able to travel to richer areas. Richer communities also influence the design and location of major highways, usually routing them through poorer areas in other to relocate those who lived there to other areas, effectively segregating them in specific areas away from the rich.
Schindler also uses examples of city design, such as the use of one way streets and lack of road signs. The use of one way streets may reduce traffic flow, but they also have been used to direct traffic flow away from particularly richer areas. When cities implement one way streets and remove road signs, it can be very difficult to navigate to and around the city in question. By making it difficult to travel to and from the city and confusing to navigate within the city, the chance that tourists and minorities will visit are very slim, leaving those of the higher class segregated from them.
(Osborne Junction. Commonly known as Confusion Corner.)
Regardless of the reason provided for designing the infrastructure the way it is, the motive is always the same. Schindler identifies this modern day method of legal segregation and discrimination as architectural exclusion.
Bibliography
Schindler, Sarah.“Architectural Exclusion: Discrimination And Segregation Through Physical Design Of The Built Environment.” Yale Law Journal 124.6 (2015): 1934-1972. Academic Search Complete. Web. 20 Nov. 2015.
About me
Hey everyone!
My name is Emir Talundzic and I’m a 6’6 friendly giant. I was born in Augsburg, Germany and moved to the states when I was one year old. Sadly, I do not speak German, but I am fluent in English and Bosnian. I’m a huge adrenaline junky that loves to go on adventures. In other words, I’m the guy that straps on the GoPro and leaps off the cliff. I also love all types of music, but EDM and Classical are my favorites. My hobbies include: playing the viola, swimming, inventing/innovation, modifying and racing cars. I like to be a person that is well rounded, so I try to immerse myself in as many things as possible. If you ever see me around campus, feel free to stop me for a chat (preferably cars).




