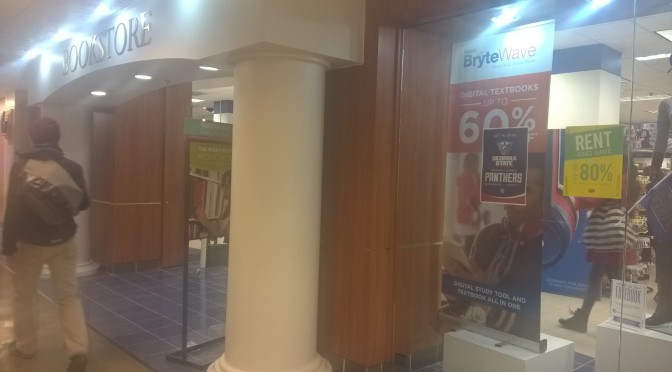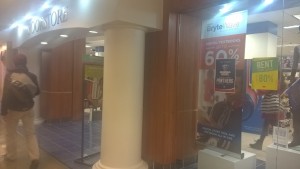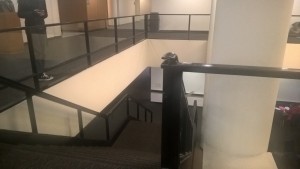Monthly Archives: January 2016

Urban Life: Panther store
Inside Urban Life
Summary 2: Tapestry Of Space: Domestic Architecture And Underground Communities In Margaret Morton’s Photography Of A Forgotten New York
Margaret Morton’s photographs of New York’s homeless demonstrate how urban space effects the mind and influence behavior. First homelessness is not truly the condition of not having a a home it’s about not having a stable home. Identity and home is closely tied together. Yet a home is not a permante thing for anyone. So this aspect of identity is fragile.
Yet homeless people do have a home in tunnels or streets and they identify that space as their own by marking it or organizing it a way they prefer. Sure the space they might be able to call their own is 5 feet or less but its’s their’s. For homeless people having a unstable home situation is more apparent. Representing the universal relationship between space and the splintered indentity.
Morton employs the situationist method of exploring the city. The Situationist Internationlist focus more on everyday life. Discussing how society focus consumption through image promotion. Morton’s New York focused photography is an example of how the Situationist Internationlist is focused on the conflict between society and the reality of homelessness within it. The Situationist’s goals were to examine everday life in it’s entirety. Using a technique for exploring spaces to understand the environments psychological impact.
Gradually Morton breaks down people concept of underground life by satisfying people’s curiosity, and telling the story of a group of people trying to find a new home. Morton tells the story of a man named Bernard who describes life above ground as “distracting from the individual self”. Which is consistent with SI analysis. After underground life is not dedicated to accoumanating commodities. There was also, a guy called Bob who’s describes the tunnel as a place that makes you feel secure.
However if you stay down their long enough the tunnel can consume. Yet he also calls it a good place to find out who you are, “but when you find out who you are, you have to move out or the tunnel will eat you up. Morton introduce life in the tunnel as a psychological space for it’s inhabitant. In terms of a psychological aspects rather then strictly an economic issue. Usually people believe it is some type of economic issue that has gotten a homeless person in their situation, ignoring the mental state of the residents. Morton does not try to romanticize the life underground.
The tunnels are a neglected and undesirable location providing a home for the residents. One of the residents recalls being attacked once and how running into the tunnels gave a feeling of security, because the fear of the tunnel stopped those who were chasing him. Yet it did not stop him from because just like all the resident he’s familiar with the tunnel and above ground.
People underground reach out for psychological peace and exspressing of oneself. Using art the graffiti lining the walls makes one fells like their in a art museam. Art is a display of talent manifested in hidden places. Yet many tunnels have been closed off adding fuel to the ongoing war between the city and the homeless.
NERSESSOVA, IRINA. “Tapestry Of Space: Domestic Architecture And Underground Communities In Margaret Morton’s Photography Of A Forgotten New York.” Disclosure 23 (2014): 26. Advanced Placement Source. Web. 25 Jan. 2016.
Summary 1: Architectural Exclusion: Discrimination And Segregation Through Physical Design Of The Built Environment
The Archetecturial Exclusion article basically centers around the concept that distrimination inadvently has lead to our environmental structures. That made man made (physical) features have made it hard for individuals to get to certain places , usually the poor people and people of color. For example, bridges were design to prevent buses from passing through. Denying access to people of color. The law addresses the exclusionary impacts, while most courts and legislatures have given very little attention to exclusionary design tactics.
Like a street Grid layout can shape the demographics for a city and isolate a neighborhood from those surrounding it. The exclusionary environment restricts the behavior of those who interact with it, often without their knowledge. The introduction of the Achetecturial Exclusion story talks about Roberts Moses , also known as the master builder of New York. Has shaped most of New York infrastructure including a number of low hanging overpasses. Intentionally so buses could not pass under them, preventing acces to poor people and people of color since they usually relied on public transportation.
Atlanta, Georgia has a public transportation subway known as the metropolitan Atlanta Regional Transit Authority (Marta). Wealthy residents have been very vocal against the expansion of Marta. Simply because it would give poor people and people of color easy access to suburban communities. Poor people and people of color rely on the transit though for the job opportunities offered in the suburb. Another exclusionary act is the closing of a street in Mephos in 1974.
A group of white residents requested that a sreet that connected to a primary black one be closed off. Supporters argued that it would reduce traffic and noise. The U.S Supreme court dismissed this action stating that the road closer was just a routine burden of citizenship and slight inconvenience. Those who are responsible for enforcing anti-discrimination law found it hard to find fault with acts like this because it was hard to show the intent to destriminate. Theses in fractures also influence the way resident and visitors view the city.
This article builds on Lawrence Lessig’s regulatory theory which asserts that behavior may be regulated or constrained in part by Architecture. “The term architecture is used broadly to encompass civil engineering ,urban design, transit routing, and city planning. The decision of those who work in these various fields results in a infracture” (Sarah, The infraction is also included in the in the broad definition of archeticture and function as a form of regulation.
Part one provides a theoretical framework analysis by focusing on the way that the built environment controls or regulates our behavior. Examines the literature discuss infracture placement and design as physical and symbolic contributors to economic and social inequality, exclusion, and isolation. These concepts are foundamental to planners and architics only a small number of legal scholars begun to question a built environmental regulatory role. Regulation through archeticture is just as powerful as laws but it is less explicit.
Part two considers the practice of architectural exclusion. Detailing the number of ways that through action by their residents or police have created I fractures.
Sarah Schindler. “ Arechetictural Exclusion: Descrimination and Segregation Throught physical design of the built environment. 124:6. Web. 1/17/2016
Hello world!
Welcome to your brand new blog at sites@gsu.edu!
To get started, edit or delete this post and check out all the other options available to you.
For assistance, visit the comprehensive support site, check out the Edublogs User Guide guide or stop by The Edublogs Forums to chat with other edubloggers.
For personal support, you can attend Georgia State’s training on Edublogs or stop by The Exchange for one-on-one support.
You can also reference the free publication, The Edublogger, which is jammed with helpful tips, ideas and more.



