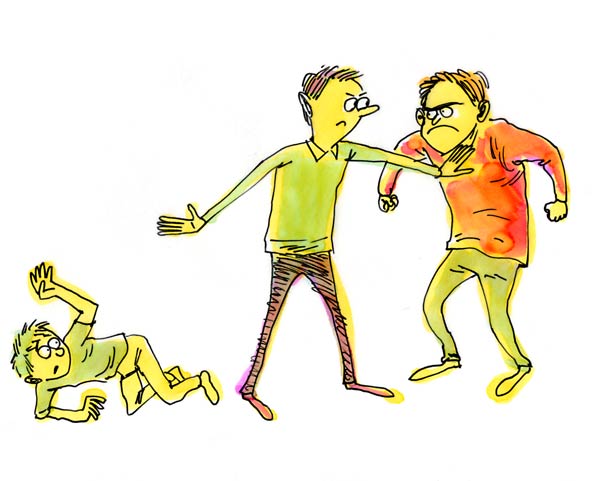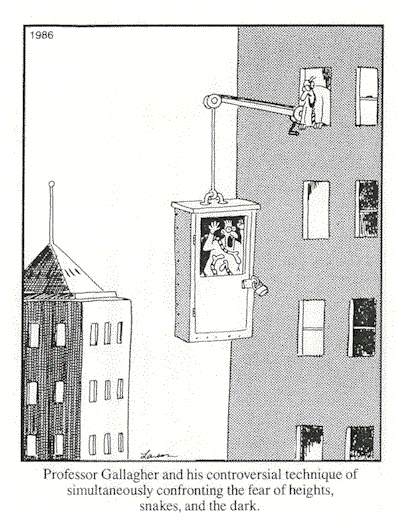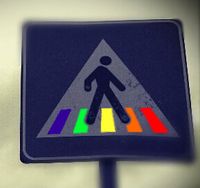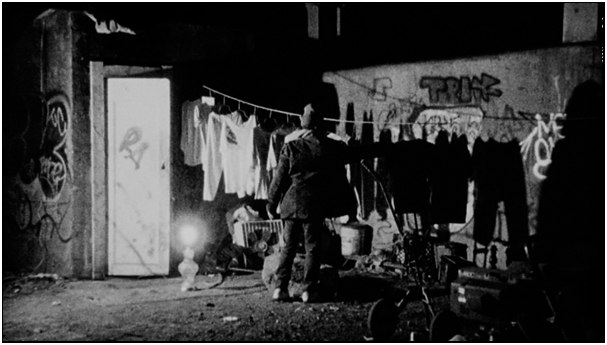This article, written by Melissa King, argues that content control features are valuable to people who need them. These people could suffer from online bullying, PTSD, and other types of harassment or mental illness that could make them vulnerable to the general public. Throughout the article, she defends her argument by dismissing arguments that those features are useless.
One argument she attacks is that people who use content control features are “weak” or “too sensitive.” She states by criticizing people who use these tools, the world is creating a culture that presses people to expose themselves to catastrophic things. The situation becomes the victim’s problem and that they should “just deal with it”. This advice becomes useless because not every situation is a difference in opinion about something. Content Control features are helpful to stop the effects of abuse and shouldn’t be discouraged.
The second argument she attacks is that people claim that not using the content control tools when in an abusive situation is a form of therapy. The type of therapy referred to is the Exposure Therapy. This technique, gradual and controlled exposure to the cause of anxiety, is designed to cure severe anxiety. The misconception of this argument, King states, is that this argument is misunderstanding human psychology. Exposure Therapy is not random internet insults and threats from strangers. If their theory was correct, the insults would have to be controlled. Since this isn’t the case, this argument doesn’t reduce the trauma but magnifies it. She proposes the solution that people should understand mental illness before declaring solutions to the cures and denouncing helpful mechanisms such as the Content Control features.
The third argument she attacks is that people who are in the “middle” of the situation claim that both sides are unreasonable and suggest a middle ground to be found between both parties. King states that the problem with this argument is that those people are measuring the targets of harassment equal to the harassment itself. These people also fail to realize how vicious and persistent online harassment can be. They fail to acknowledge to the difference between the aggressor and their targets. King goes on to say that this demonstrates a lack of empathy for people who suffer from these situations.
King argues that easy one-size-fits-all solutions ignore the diversity of human psyches and experiences. Content Control tools take this idea into fact and allows people to be able to act on their emotional needs. Not everyone is able to ignore threats and still enjoy the internet. No one should be forced to deal with something if they do not wish to; especially if it is causing them emotional trauma. Telling people otherwise is wrong and inhumane. It creates a world of misinformed opinions about how to manage their own mental states. In turn, this increasingly allows a pattern for abuse. Therefore, the use of content control features shouldn’t be criticized but rather encouraged.
Sources:
- King, Melissa. “Better Online Living Through Content Moderation,” Model View Culture 28 (October 14, 2015).
- Above All Else. Bullying? Stand Up! Digital image. Bullying? Stand Up!Blogger.com, 4 Jan. 2015. Web. 29 Mar. 2016.
- A comic representation of a exposure therapy. Digital image. How To Lose Control and Gain Emotional Freedom. Sean Burdick, 28 Oct. 2012. Web. 29 Mar. 2016.
- Cienpies Design. Isolated Diversity Tree with Pixelated People Illustration. Vector File Layered for Easy Manipulation and Custom Coloring. Digital image. Shutterstock. Shutterstock Inc, n.d. Web. 29 Mar. 2016.










