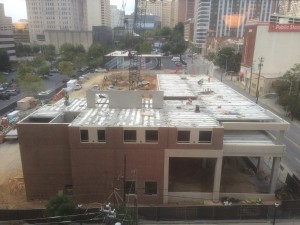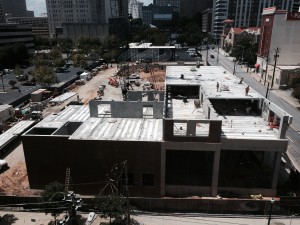Going Up! – 08.31.15
After two weeks, I had the opportunity to visit my office on Friday. To say that I was wowed by the progress on the dorm construction is an understatement. While Sarah has sent me photos and notes, updating me on the progress, I didn’t realize just how different the site would appear in person.
Take a look at the two pictures below. The first one was taken by Sarah some time on Wednesday, and I took the second one on Friday. Compare these to last week’s photos to see just how much was done.
 Just in two days, an additional story was added. At the moment, this section of the building appears to be about three stories tall. The completed building will be nine stories tall. Our view of the Slinky-esque mural at the far end of the property will be gone soon.
Just in two days, an additional story was added. At the moment, this section of the building appears to be about three stories tall. The completed building will be nine stories tall. Our view of the Slinky-esque mural at the far end of the property will be gone soon.
We are unsure exactly what part of the building this will be. From the design on the bottom, right side of the structure, that appears to be an entrance for vehicles, perhaps a loading dock area. Or maybe it will be a vehicle entrance for the residents who live in the dorm.
On what is currently the floor on the top of the building, the workers have installed cables and secured them to the structure of the building. Each worker on top of the building structure wears a harness and secures himself to the cable to prevent them from falling off the edge or down one of the large openings in the floor. While the building rises up at the end of the site closest to our office, grading and moving of dirt continue at the opposite end.
