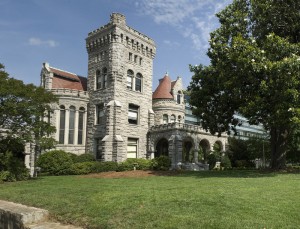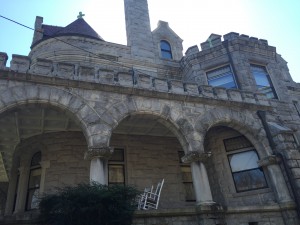For my Interior Built Environment Description I chose the Rhodes Hall, the Late-Victorian home also known as “The Castle on Peachtree Street”. The house was built by Amos Giles Rhodes in 1904 with the fortune he amassed through his founding of the Rhodes Furniture. Rhodes decided on a Romanesque-Revival architectural style after being inspired by castles in the Rhineland during a trip to Europe, with the outer facade of the building being composed entirely of granite from Stone Mountain.
One of the first things to strike me when I saw the Rhodes Hall from the street after arriving with a few minutes to spare before my 1:00 pm tour was how out of place it looked in the modern cityscape; it’s next-door neighbor is a branch of the “EquiFax” firm with more modern office buildings and a gas station in the immediate area. It gives off an interesting “southern aristocracy” kind of atmosphere with a wrap-around porch combined with the castle architecture and courtyard style front lawn. The sounds from the exterior of the house consists mostly of the hum of traffic and pedestrians.




