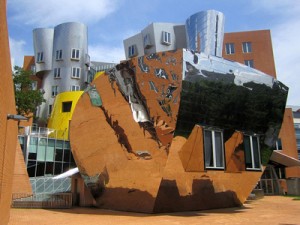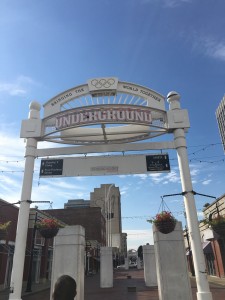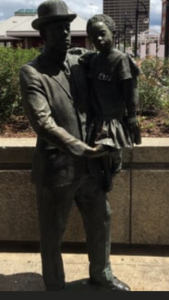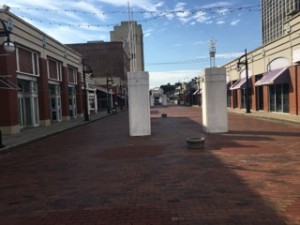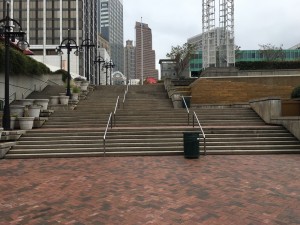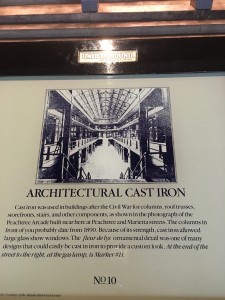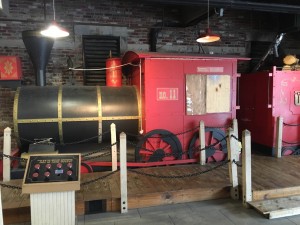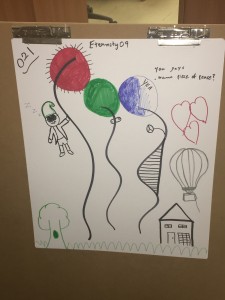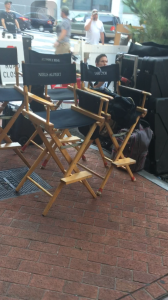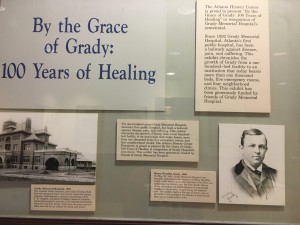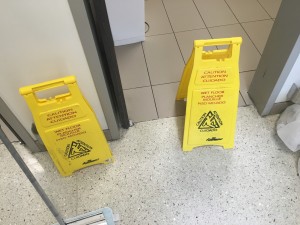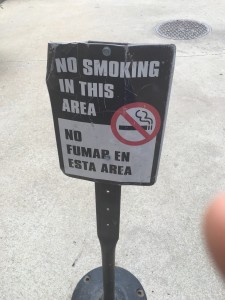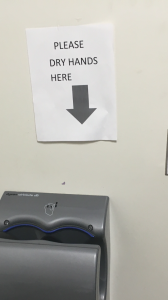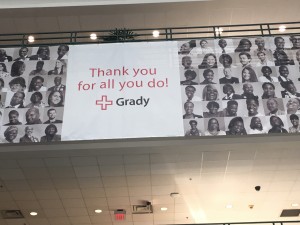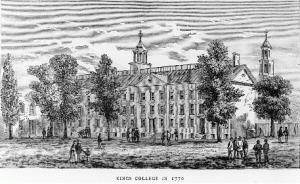
Prinston Campus in 1770
The article “Recognizing Campus Landscapes as Learning Spaces” by Kathleen G. Scholl and Gowri Betrabet Gulwadi discuss the importance of shaping a college campus that speaks holistically to the students’ learning experiences. The authors examines how college campuses should rectify the growing changes and challenges that have evolved in this twenty-first century. Scholl and Gulwadi assert that increasing the accessibility of technology has hindered students’ attentional resources, therefore, academics have been underachieved. To replenish cognitive ability, the authors suggest ways that college campuses must examine their natural open spaces. The claim is that incorporating green spaces into the landscape helps to electrify students’ ability to pay attention. To enhance students’ learning experiences, the authors address two concepts: 1) direct and indirect attention and restoration and 2) a holistic landscape.
History
To support the article’s central assertion, the authors begin by looking at the historical aspect of the college campus. Princeton University demonstrates the first use of the word “campus.” The ideal campus in the 1770’s was secluded and away from city interaction. However, being a part of the larger community was encouraged. Students were advised to spend unlimited time on classical learning. The Morrill Act of 1862 took a different perspective to classical designs. The Morrill Act of 1862 focused on student learning through, “its working farms, forests, arboretums, greenhouses, gardens.” Due to the increase of college enrollment after World War II and federal-grant opportunities, facilities were redeveloped. Colleges’ open spaces were being filled and parking lots were built. Campuses should be shaped by the evolving philosophy of education; therefore, “older campus plans emphasized disciplinary boundaries and newer campus designs are more amorphous and integrative”
Direct and Indirect Attention and Restoration
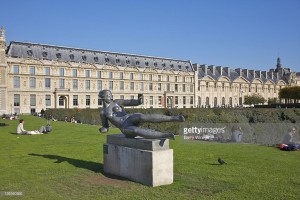
Source:Gettyimages ( Nature requiring no concentration)
The authors purposely define nature in the latter part of the article. According to Scholl and Gulwadi, nature is the “physical features and processes of nonhuman origin that people ordinarily can perceive, including the “living nature” of flora and fauna, together with still and running water, qualities of air and weather, and the landscapes that comprise these and show the influences of geological processes”. The Attention Restoration Theory (ART) contends that the human attentional system is restored when people interact with nature. Therefore, nature affects direct and indirect attention. Direct attention requires deep concentration, i.e., when college students are preparing to meet academic goals. Too much of direct attention can cause mental irritability and fatigue. However, the use of involuntary attention can restore attention efficiency.
Holistic Learning
Students can interact with nature in the following settings: indoor, urban, fringe, production landscape, wilderness, and specific species. When interacting, landscape engagement can come indirectly, incidentally, and intentionally. The authors use a table to illustrate how students can interact on college campuses. Scholl and Gulwadi suggest that viewing a roof garden from the windows of a student lounge can provide students with incidental interactions with nature. Students should also take breaks from academic structure to replenish direct attention. There are countless campus nature settings that will encourage the restoration of direct attention.
Conclusion
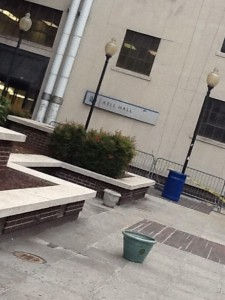
GSU’s Kell Hall will soon be demolished in order to make way for green space.
College campuses must provide avenues to holistically meet the needs of college students. This approach includes finding ways to ease students’ minds. Mental fatigue will exist if there is an absence of open space. Developing landscape that stimulate indirect attention is essential to academic success. This effort will take the collaboration of all stakeholders.
Scholl, Kathleen, & Gowri Betrabet Gulwadi. “Recognizing Campus Landscapes as Learning Spaces.” Journal of Learning Spaces [Online], 4.1 (2015): n. pag. Web. 08 Oct. 2016
