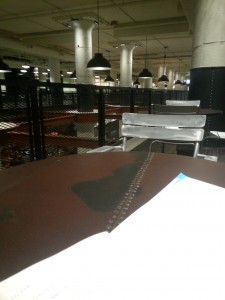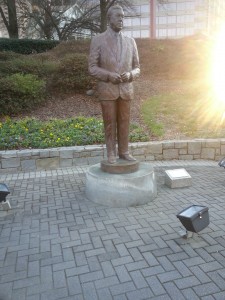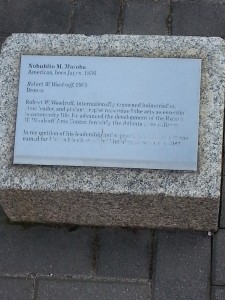I arrived at Ponce City Market, which used to be the historic Sears, Roebuck & Co. building, around 6:36 pm. I walk into the main food court and I see various restaurants and shops and groups of people walking around and eating. I walk up the stairs towards the back and arrive on the second floor. I sit on at a round wooden table with metallic accents and chairs. I observe the environment below. The design seems industrial with high ceilings and hard wood floors and open railings for bystanders to lounge on. I see groups of people from various areas and they all appear to belong to the upper and middle class based on the business-like attire (suits, luxury brands, etc.) The male-to-female gender ratio seems to be equal, however they tend to only engage within their own gender. Gigantic black light fixtures hang from white concrete. The building appears to be inspired by urban design. In the distance I hear the chatter of people, salsa music, and the hum of human activity. I can smell food cooking The lighting is dim and low with no windows or natural light which creates a dungeon like ambiance. On the second floor there are a few shops and a gallery area for artist exhibitions as well as a sign pointing to the Beltline. The materials throughout the market appear to be industrial such as steel, wood, and brightly colored paint. These features give the market an urban vibe but also clean sophistication that attracts both young and older people. On the first floor there is an display case which shows a 3-D model of Ponce City Market. The display sits on a platform in front of the elevators. The display appears to be about a foot long but looks to be rendered to actual scale. The model shows how the market is structured on the outside with large warehouse like buildings and minimal green space on the outside. On the opposite wall to the 3-D model there is a sign that says “Welcome to Ponce City Market” and it features a list of rules and regulations such as, appropriate clothing required, no weapons, no fighting or causing a disturbance, no BYOB, no illegal drugs or illegal activity, public intoxication not allowed, no smoking, no loitering, etc. These guidelines suggest that the market is cautious about activities that would cause lawsuits or arrests or anything that would give them bad publicity. They want to establish themselves as a place for everyone in a community not just a club scene.







