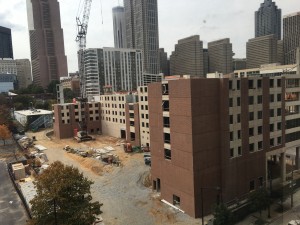Going Up! – 10.26.15
As you will see in the first picture, not a lot has changed on the exterior of the building since I last posted. Windows are being added to the building, which you can see in the picture. If you look in the window spaces of the upper floors on the right side of the building, you will probably be able to see inside where the workers have begun adding metal studs to partition the space off into individual dorm suites.
I snapped this photo while I was in the office Saturday afternoon. (Yes, I go into the office on Saturday sometimes. I’m crazy like that). I was surprised to see that workers were on site. The two workers on the movable platform near the bottom of the picture appeared to be sealing the gaps between the pre-made slabs that were installed as the walls. There were other workers inside the building who appeared to be possibly installing HVAC or electrical materials.
I walked towards the other end of our floor at my office to take the second picture. I rarely go to that end of the office, so I did not know what that perspective might show. I was surprised to see the rest of the building stretching down the block. I wonder what will fill the empty ground space. A parking deck? Green space? Time will tell!

