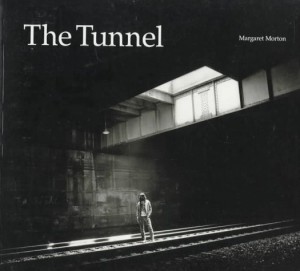Reading Summary #2
Nersessova’s interpretations of Margret Morton’s photography depict one’s relationship to their home, and how essential it is for one’s survival and identity. Shelter is a key factor of life, and none are permanent, making it a very vulnerable space. Does your home reflect who you are as a person? Or is it just a place to lay your head after a long day? After reading this article, the universal answer to these questions seems unattainable because the term “home” is based upon one’s perception. The term homeless was quickly analyzed and disregarded in this article and substituted with “displaced”. Homelessness is not the condition of not having a home, because many displaced citizens call the comfy street corner their living room.
Along Margret’s travels, she stumbles upon a tunnel with only two entrances, pitch dark, and at first glance would be a “normal person’s” worst nightmare. However, a home is merely based upon one’s perception. Margret meets and photographs a man named Bernard. Bernard feels differently about the tunnels, “There’s a certain level of consciousness required of a man. And one can’t perfect that in functional society. You have to basically be separated and apart from it. And I guess that’s why I’m going through what I’m going through. I’ve been put into a hell of an environment to try to perfect this. But by the same token, it’s a perfect environment. It’s all about one’s focus and one’s will to be. And everything is challenging” (Morton 7). One man’s trash is another man’s treasure, and these dark and ominous caves allow Bernard the perfect conditions to reach the level of consciousness he craves and deems necessary. The functioning world does not allow a working man the time to stop and fathom the space that which these displaced men call home. We continue our stressful and endless endeavors in today’s ever competitive markets and look right past the continuous destruction and restrictions being placed upon the urban space. Mortan believes that homelessness could also be personal decision, refuge from a life they don not want a part of, freedom from the chains of a functioning world with no time for one’s self. In Contrary, there was another homeless man named Bob who also calls the tunnels his home. He feels safe in the caves, because the people who would be of harm to Bob ironically are afraid to enter the seemingly endless pit to nowhere. Bob states that it is a good place to find yourself, but also states that you can get lost and before you know it lose complete connection with society.
This article draws a fine line between the less fortunate and fortunate, not necessarily in a negative way but in a completely different way of thinking. The less fortunate grasp an understanding that “space adjusts and, at times, controls our reality, and in giving in to space psychologically, inhabitants can generate ideal environments” (Morton). These environments may seem horrid to a girl from the suburbs, but never facing this sort of controversy she cannot fully fathom the circumstances and just goes back to her own, functional way of living. Homeless people make do with what they have, and are in some cases simply trying to find peace in a very loud and demanding world.
Works Cited
NERSESSOVA, IRINA. “Tapestry Of Space: Domestic Architecture And Underground Communities In Margaret Morton’s Photography Of A Forgotten New York.” Disclosure 23 (2014): 26. Advanced Placement Source. Web. 24 Jan. 2016.
