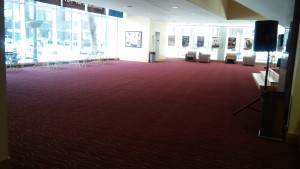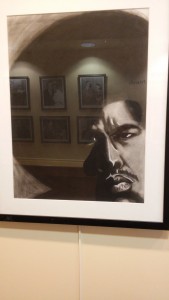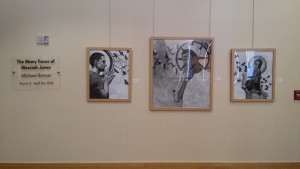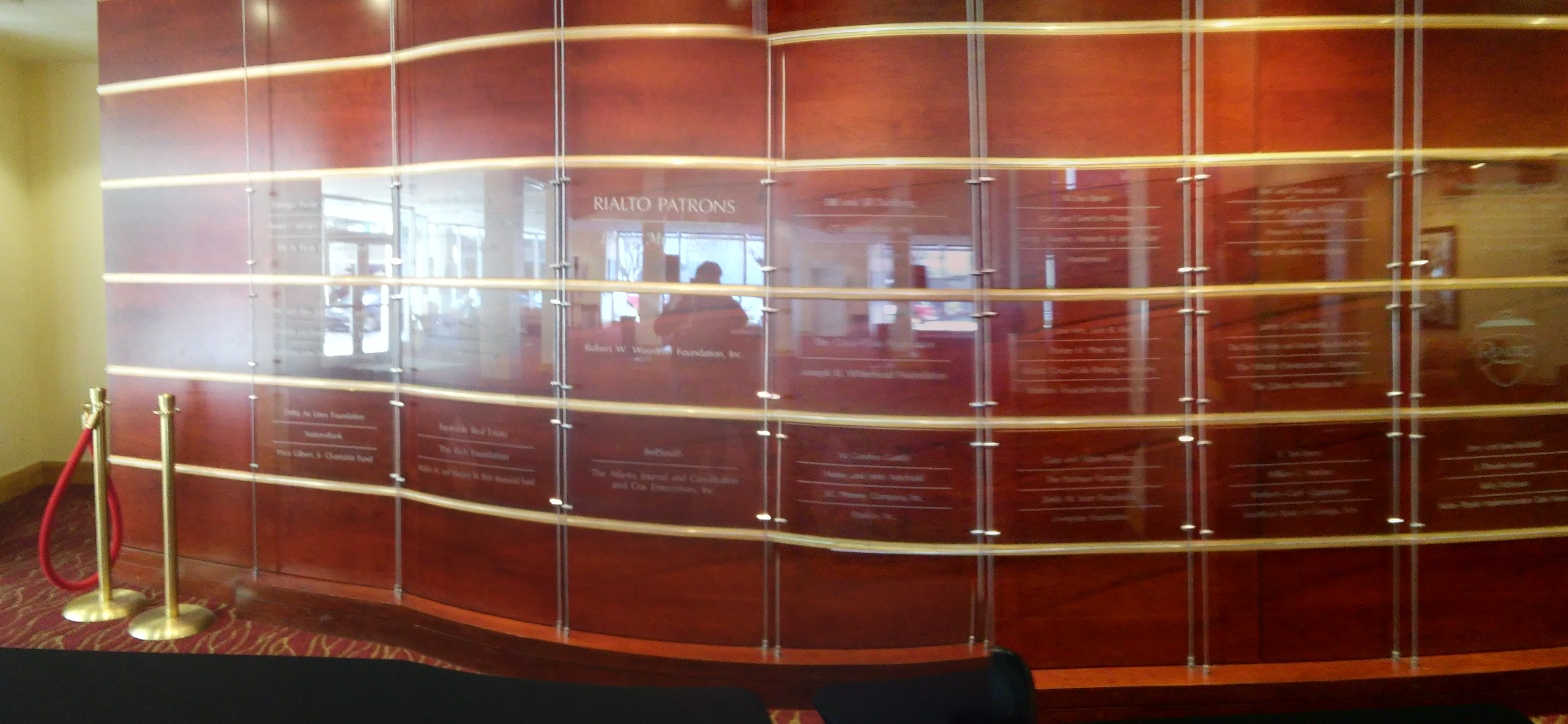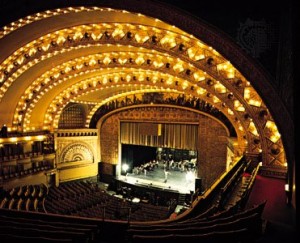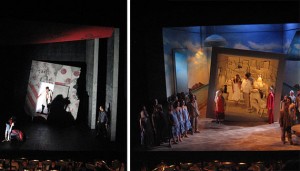The Rialto Center for the Arts
The Rialto Center for the Arts, located at 80 Forsyth St NW in Atlanta, and operated by Georgia State University, was first opened in 1916 and was originally a movie theater. In 1962, the building was torn down and rebuilt, staying open until 1989, when it was closed due to the economy. In 1994, the Rialto went under construction as was reopened in 1996 and is now run by Georgia State University.
When I first walked into the lobby, the first thing that I noticed was the carpet (see below). It looked burgundy or red with curved lines that looked gold or yellow.
Based on the carpet, I assumed the rest of the lobby would be pretty elegant and nice looking.
I walked further into the lobby, towards the wall straight ahead of me sat in one of the chairs, observing the lobby. The main thing that heard was music playing. It sounded like jazz and it seemed like it was not near where I was. By looking around, I found out it was coming from a speaker on the other side of the lobby.
There was a lot of open space in the lobby on both sides. Most of the lighting was natural light from the windows. I did not see many people, maybe two. I figured it was not very busy around the time that I was there, which was 12 pm. I assumed the open space would be convenient for large crowds on the nights that there are shows.
When I looked at the wall behind me I saw a collection of artwork called “The Many Faces of Messiah Jones” by Michael Roman. It was drawings in black and white. I assumed the black and white colors scheme was a theme throughout the collection. As I walked around the lobby, I noticed more drawings from the collections. There were even a few of them upstairs near the doors of the theater. These are some of the ones I saw on the first floor of the lobby:
- The name of the collection
- Here are more drawings on the other side of the lobby
Here are the drawings from the second floor:
Another thing that I saw on the first floor of the lobby was an area that looked like a history display for the Rialto. It was not visible when I first walked into the lobby. It was in the back of the lobby, hidden by the stairs leading up to the second floor. In this area, there were posters, pictures , and some artifacts. There were also a few chairs and a small table. I assumed it was for soemone to sit and look around at the walls of the area. One word that I kept seeing when I was looking at the display, was “Landmark”. It made me think that the atmosphere of the Rialto was supposed to kind of historical. The fact that I kept seeing this word made me feel like it was important. I also noticed that all of the people in the posters and pictures looked different. They seemed to be from different backgrounds and cultures. It very diverse, with not only race, but also gender. I thought that the display was interesting but it seemed like it was hidden because it was not visible to me when I first walked in.
Near the front of the lobby on the right side, there was a curved wall, made out of wood, with glass panels on it. On the panels are the names of the Rialto Patrons. There were several names on the wall panels. Some of the names that were on a panel alone and some were shared with other names. I assumed that the names with their own panels donated the most to the Rialto. The wall was near the front of the lobby and visible as soon as I walked in. I assumed that the wall was important to the owners of the Rialto center and that they wanted to show appreciation to the patrons.
Annotated Bibliography 6 : Unit Two
“Resources_IdeasInfo_typesandformsoftheatre.pdf.” Web. 20 Feb. 2016.
In their article, “Types and Forms of Theatre”, Theatre Projects Consultants, a group of specialists who build performance spaces, claim that, “There is no ideal size of a theatre [because] the scale of a theatre depends on the size of the staging required by the type of performance and the number of audience to be accommodated, with each variable influencing the other as they change.” To support their claim, they explain the different types of performance spaces and the purpose of each type. The types of spaces they describe are drama, music, opera, dance,multipurpose, worship, teaching, media interaction and entertainment. To further explain, they give detailed descriptions of each type and provide examples of these theaters from various cities. The purpose of this article is to explain the different types of theater set-ups and their purposes. It will be a useful source to someone that wants to know about how the function of a theater influences its design.
Annotated Bibliography 5: Unit Two
“Theatre Design – The Goals of Theatre Design | Architecture.” Encyclopedia Britannica. N.p., n.d. Web. 19 Feb. 2016.
In their article, “Theatre Design – The Goals of Theatre Design”, the editors of Encyclopedia Britannica, a global educational publisher, they claim that “Theatre design is primarily concerned with enhancing the experience the audience can have at a performance [and] the specific architectural elements considered ideal for improving that experience will differ from culture to culture and sometimes even between subcultures within a given culture.” To support this claim, they describe two different categories of elements in a design, each being used for a different purpose. The two categories are “those that serve the aesthetics deemed appropriate for the art of theatre in a given culture, and those that optimize the experience of that art for the audience.” In the article they provide information on each of them, stating that “Those elements that serve the aesthetics of the art of theatre can involve everything from what the performers need to reach the artistic standards deemed proper before a performance starts to what they need to support the required amount of spectacle during performance, whether it be a bare stage or a stage with enormous movable sets and a spectacular array of props.” In contrast, “The elements that are most often discussed in terms of optimizing the experience had by the audience revolve around audience comfort”. Then they explain which areas of the theatre fit in each category. They state that, “those elements of a theatre’s design that serve primarily to optimize the experience of the audience are the house and the… ‘front-of-house’ facilities” and “those elements of the design of a theatre that serve primarily the aesthetics of theatre performance are the stage and the…backstage spaces”. They then describe each area in detail. The purpose of this article is to provide information on the purposes of theater design. This will be a useful source for someone that is interested in finding out why theaters are designed a certain way.
Annotated Bibliography 4: Unit Two
Lehman, Maria Lorena. “Take Note When Experiencing Theater Set Design.” Sensing Architecture ® Academy | Maria Lorena Lehman. N.p., 7 Dec. 2009. Web. 20 Feb. 2016.
In her article, “Take Note When Experiencing Theater Set Design”, Maria Lehman, an architectural author, designer and educator, claims that “theater set design must work to create an experience with space, and often such theatrical experiences tap into so much more that just the visual sense.” To support her claim, she gives explains how the environment of the theater set is used to engage the audience in the show. In the article, Lehman states that ” a theater stage (say for a musical) can be perceived as a micro-environment in that it must accomplish a lot with a little amount of space.” She suggests architects to consider how the limited space of the stage affects the transitions in a performance. The purpose of this article is to raise encourage architects to “keep in mind how the set design experience really caters to the senses.” This would be a useful source to someone that is interested in learning about the importance of the set up of the stage in a theater and how the size of the stage affects the performance.

