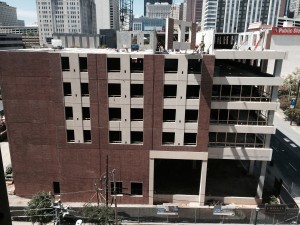Going Up! – 09.21.15
Take a look at the progress on the dorm construction. A couple more floors were added this week. Our view towards the buildings lining Peachtree Street is slowly shrinking. You can see in this picture one of the wall-sized slabs being moved into place, brickwork and all.
Sarah and I have been curious about whether the part of the building that we are seeing includes the residential floors of the dorm or if these floors are the parking deck. The bottom floor on right side of the building has what appears to be very tall ceilings and a possible entrance from the street. As we peer into the open spaces on the upper floors, we can see what may be interior walls to separate the dorm suites. What would appear to be the hallways are much wider than we would expect for a residential corridor, however. At this point, we really don’t know what these particular spaces will be used for. I am beginning to lean towards thinking they will be residential floors, and the parking deck may be behind the building, out of sight from the street.
