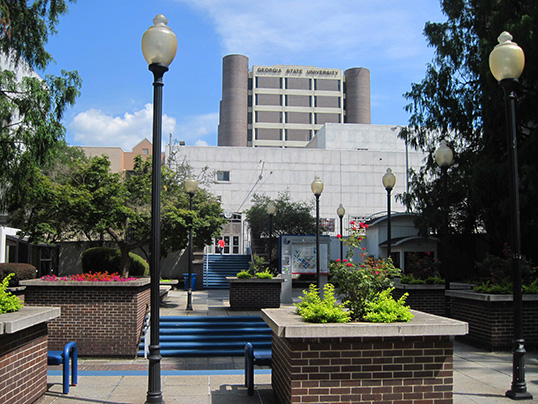A photograph of the Georgia State University Plaza from Atlanta Preservation.
The Georgia State University quad, or as the students refer to it: plaza or courtyard, has been a wide ranged space that is in the center of all the classroom buildings and library. Although this space is provided for the students be able to hang out and for student organizations and small businesses to set up tables and tents, the space is really expanded to the point where it is so spaced out that there’s enough room for almost anybody to sit away from each other.
I was walking through the courtyard the other day and despite seeing groups of students bundled up, students also isolated themselves from such groups by sitting on the concrete benches or on the unused tables through the plaza and would be on their electronic devices. Because the design of the quad is divided having so many of these miniature plant gardens, this encourages students to find their own little spots to sit away from tables and benches that are being occupied. Even if the majority of the space was being currently occupied, that doesn’t stop students from sitting near each other but not interact with one another.
A photograph of the Georgia State University Plaza taken for Georgia State University Magazine in 1985.
Referencing to this picture, as the courtyard is covered with students all over the area, despite many sitting in groups together or near one another, if you look closing there’s still some isolation occurring. So even though the plaza was designed to have enough space for students to relax before or after class, it still expands opportunities for students to stir away from one another sitting in their own spots or hangouts.

