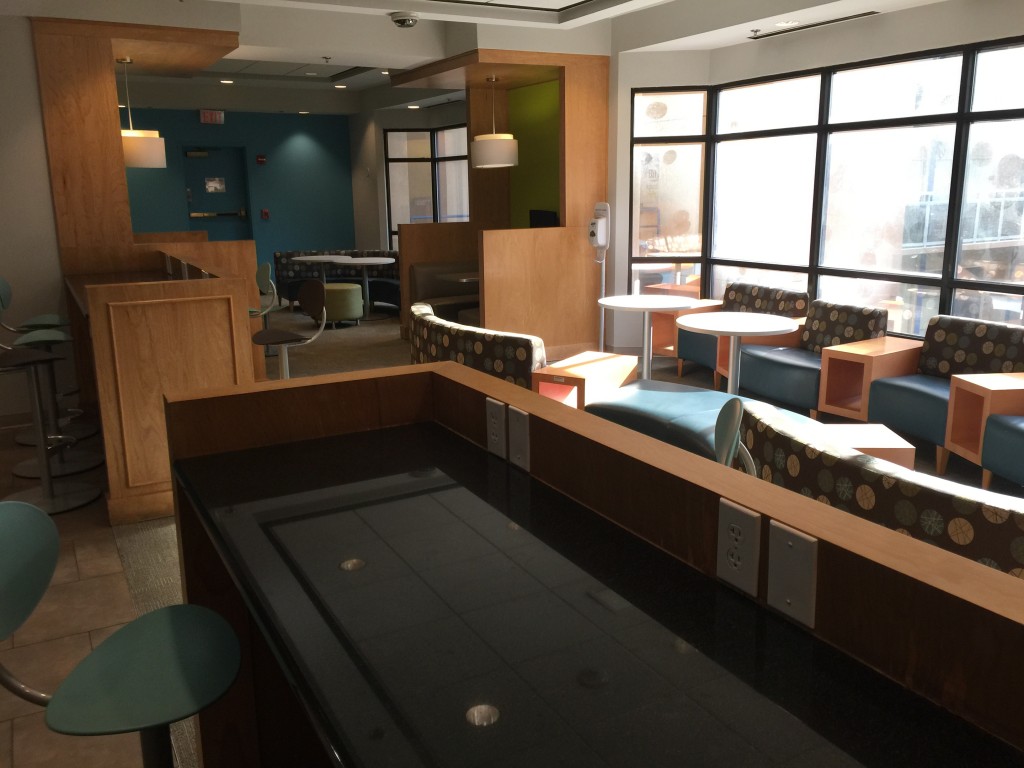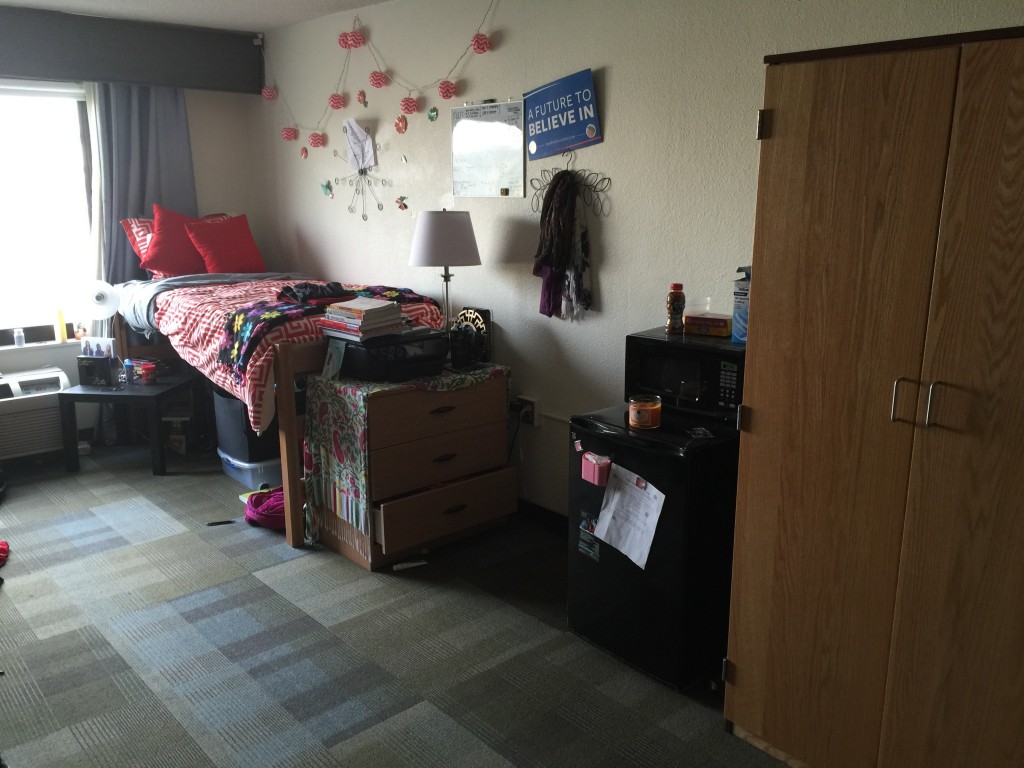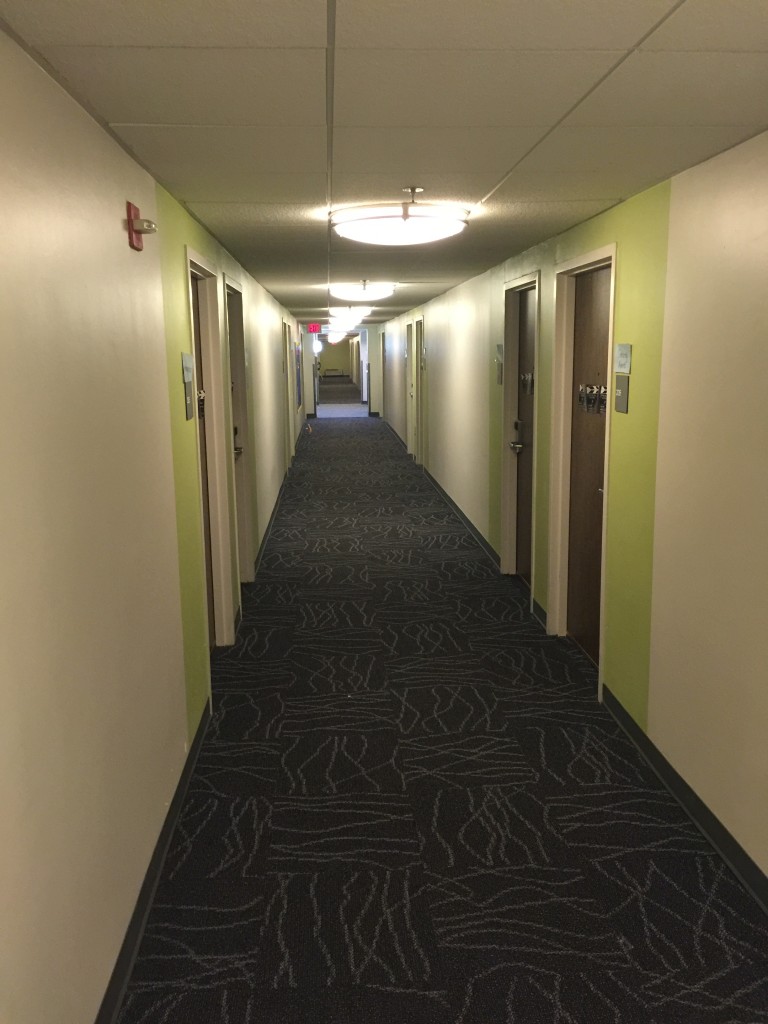Piedmont North
The picture above is a picture of Piedmont North Lounge, which is connected to the lobby. It included a Couple of sofas and a small TV. Most of the room are set up facing the Tv. The space is open and easy to get around because of how much empty space is in the room. The colors present are Purple couches, green foot rests, polka dotted sofas and teal hard chairs. The site is really used for the student that want to get away from the noise and do homework in te lobby. people are supposed to feel productive while being in there.
As Soon as you walk into the site of Piedmont north, you come to the lobby, of building A. I have already walked past the gates in the photo above. The Its a small lobby but it has enough space for many people to walk through. It does get crowded however when people are checking in others. The only color they used in this part of te building is Tan, however, this is very welcoming because it’s a bright color. The people that use this site are those who want to get in and out of the building.
This is a Picture of the Dinning hall for Piedmont north. The dining hall is open from 7-9:30 on weekdays and from 11-7:30 n weekends. It’s a pretty open space;however, due to the amount of people that usually occupy the dining hall, it can seem a little crowded at times. the chairs are blue and the tales are brown. The dining hall has a welcoming feeling, and many tables and chairs so that you can socialize with people. The students and staff of Georgia state that have Meal plans use the dining hall.
The rooms that are in Piedmont North are pretty average sized if you have two roommates. The regular rooms are somewhat on the smaller end and honestly, they are just hotel and motel rooms. they all have a grey patterned carpet. also, the rooms, in my opinion, may be small but they can be really comfortable if you decorate and fix your room up correctly. Some rooms are bigger than others, therefore, every room is different and has a different effect on the person occupying it.
The outside of every room in Piedmont A building looks like this. Because is a motel the outside is literally outside with brown and tan concrete walls and floors. This part of the building is pretty however it gets you where you need to go because it connects you to every room and also the other building attached which is piedmont north B. Everyone uses these outside hallways and although they aren’t the most welcoming walls, you get used to walking them after seeing them every day.
The hallways in the Piedmont B Building are a lot more pleasant because this is the hotel part of the whole building and it contains a better-looking floor and walls. The walls being Green and tan and the floor being made out of the carpet with a minimal black and white design makes this part of the building easy on the eyes. The hallways are used by everyone that goes in and out of piedmont b but mostly they are used by the resident. It’s a pretty open space and lots lof people are always going in and out of their rooms. This part of the building is pretty welcoming and has a lot of benefits such as vending machines and a laundry room. 
The lounge of Piedmont B has an extra space which is the one pictured above. This has The potential to be a great productive room if the right people are occupying it. The seats blue and polka dotted while the desk are brown and the tables are tan. Although it’s a lot of colors the room still has a simplistic feeling that t gives to the user. The walls have outlets and each wall has a small 18inch Tv that can be used for just about anything in this area. Everybody that accesses the lounge are usually trying to either get work done or study. So residents are usually the only people in here at most times.





