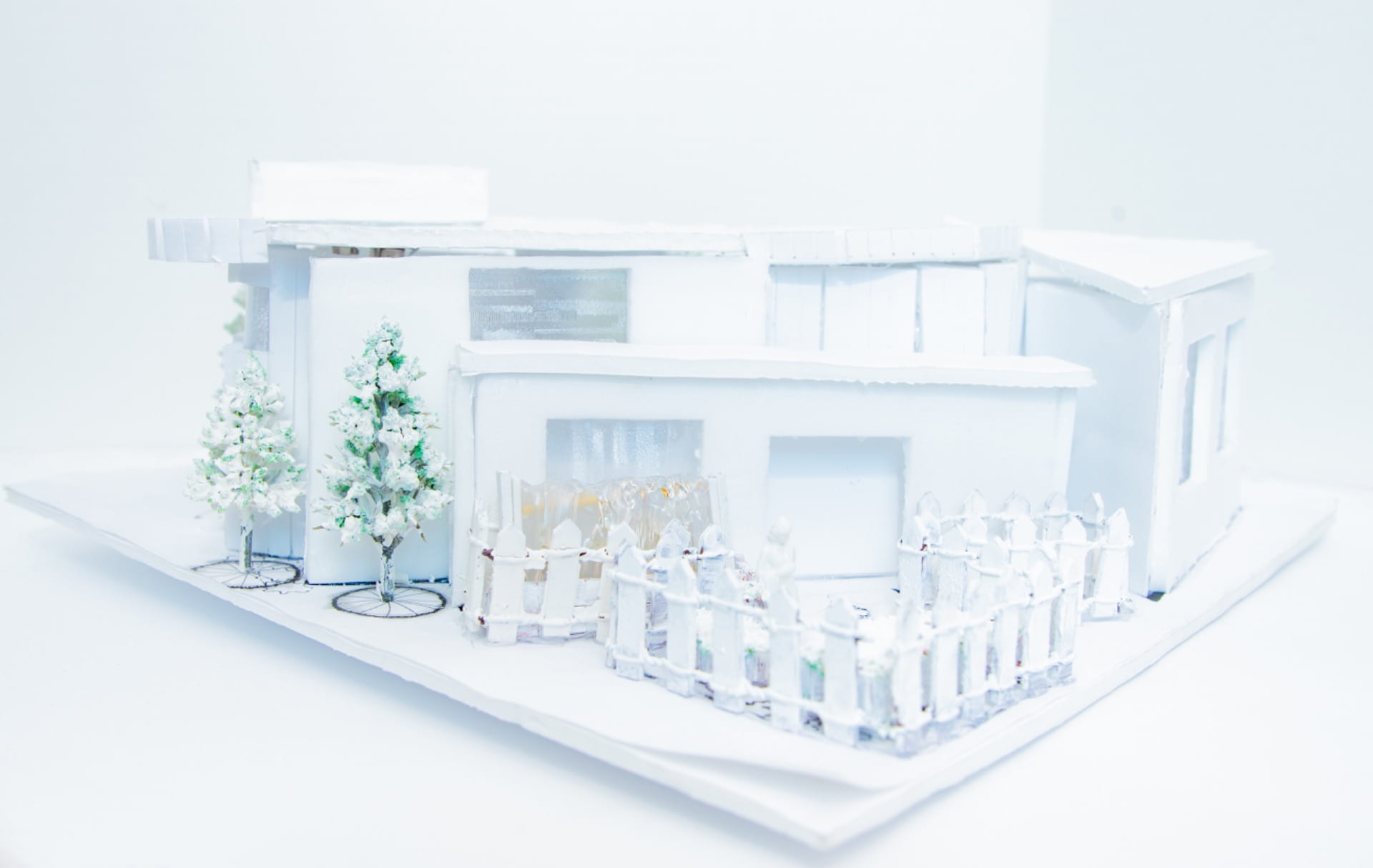Phase 1
In Cubist artwork, objects are analyzed, broken up and reassembled in an abstracted form–instead of depicting objects from one viewpoint, the artist depicts the subject from a multitude of viewpoints to represent the subject in a greater context.
The project begins with paper cut into basic shapes of varying sizes arranged within a 12½ × 12 ½ ” black foam core field.
The shapes are to be adjusted and readjusted in studio until a satisfying composition based upon Cubist paintings is achieved in the layout. Students will review and critique each other’s compositions and further final adjustments can be made of the composition.
Once the paper composition is complete, it will be taped in place and then each shape traced with a Sharpie. The composition is not subject to change.
This artwork – work of art – will be re-created with colored construction mounted on one of the presentation boards.
My process of assembling my shapes.


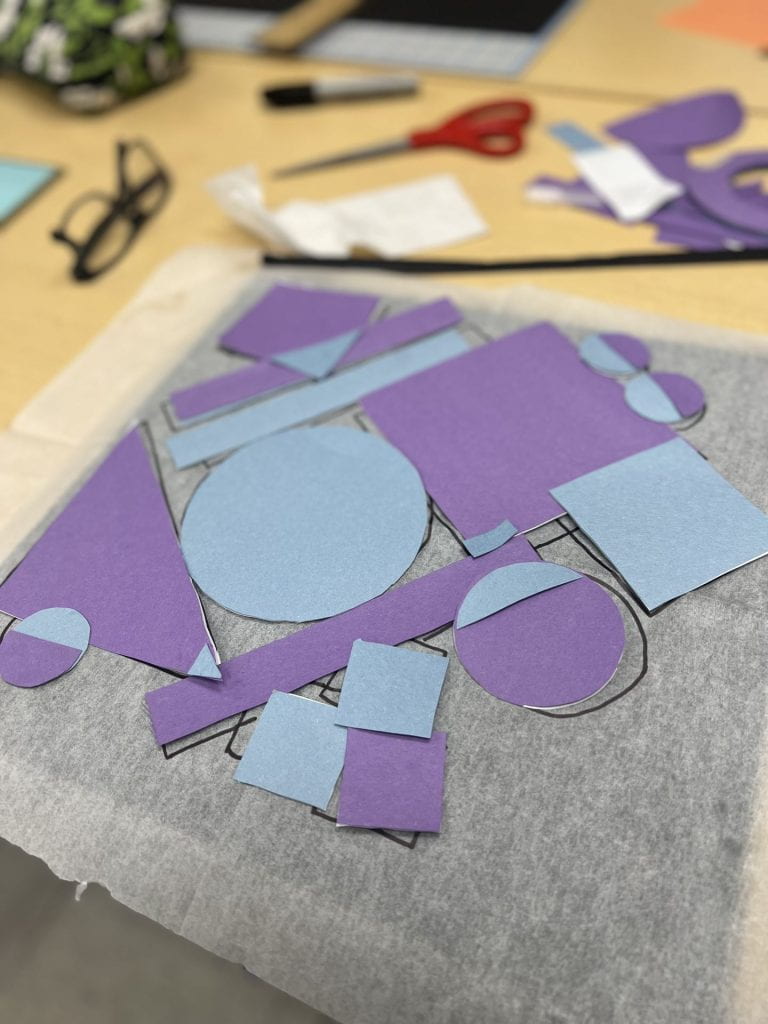
Phase 2
Collision of Forms project Phase 2 .In this project we were challenged by Cubist artwork: objects are analyzed, broken up and reassembled in an abstracted form. Within the approved rearrangement, we were instructed to create a floor plan that accommodates a residence. Before we could build our final model, we had to build a trash model to get the scale of ceiling height.





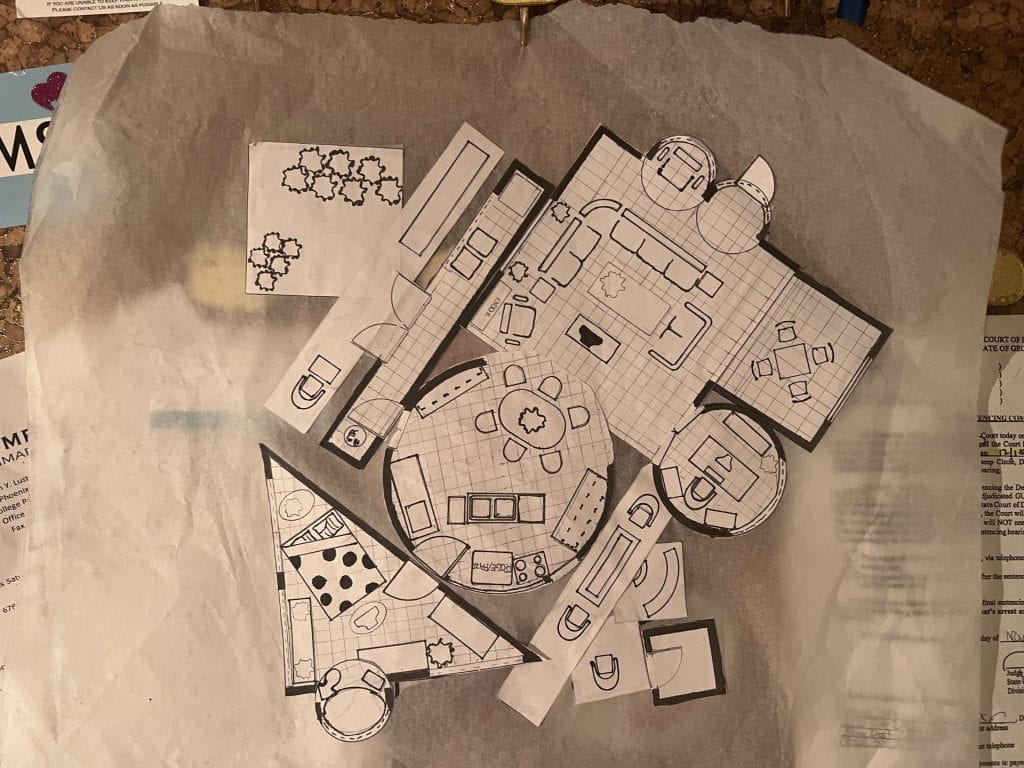
Thoughts
Assembling a floor plan that incorporated shapes randomly put together was very concerning for me. I started off with a concept statement before even assembling my house. It reads as follows: “ Iridescent glow by daylight, twinkling stars piercing through by moonlight, glimmering twilight, makes you want to stay the night. “ In light of the concept statement, I wanted to focus on interior design theories: aesthetics, lighting and emotions, sustainability, and comfort of place . In an open floor plan I wanted to include openness versus enclosure in order to give the resident a feeling of a personal space , marked privacy and intimacy, that they could call their own. This enchanting house is equipped with an outdoor entertainment space with a fire pit, and a garden with a waterfall feature. It offers an open floor plan for entertaining guests both indoors and outside, with windows that welcome glimmering sunlight and twinkling moonlight .
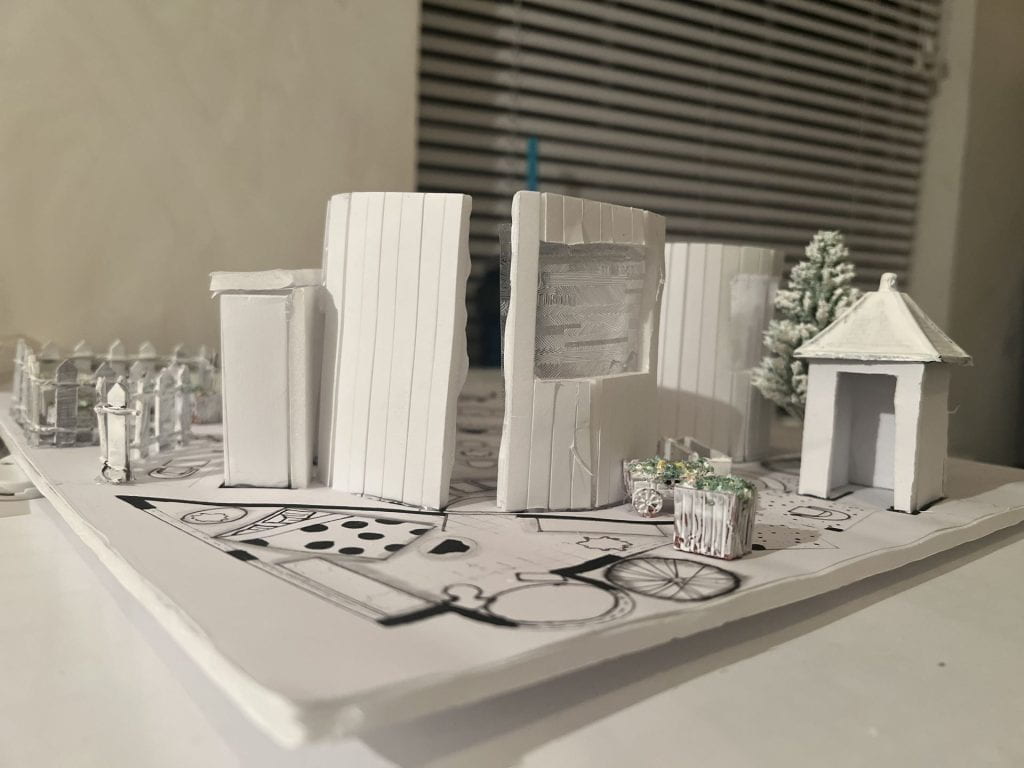

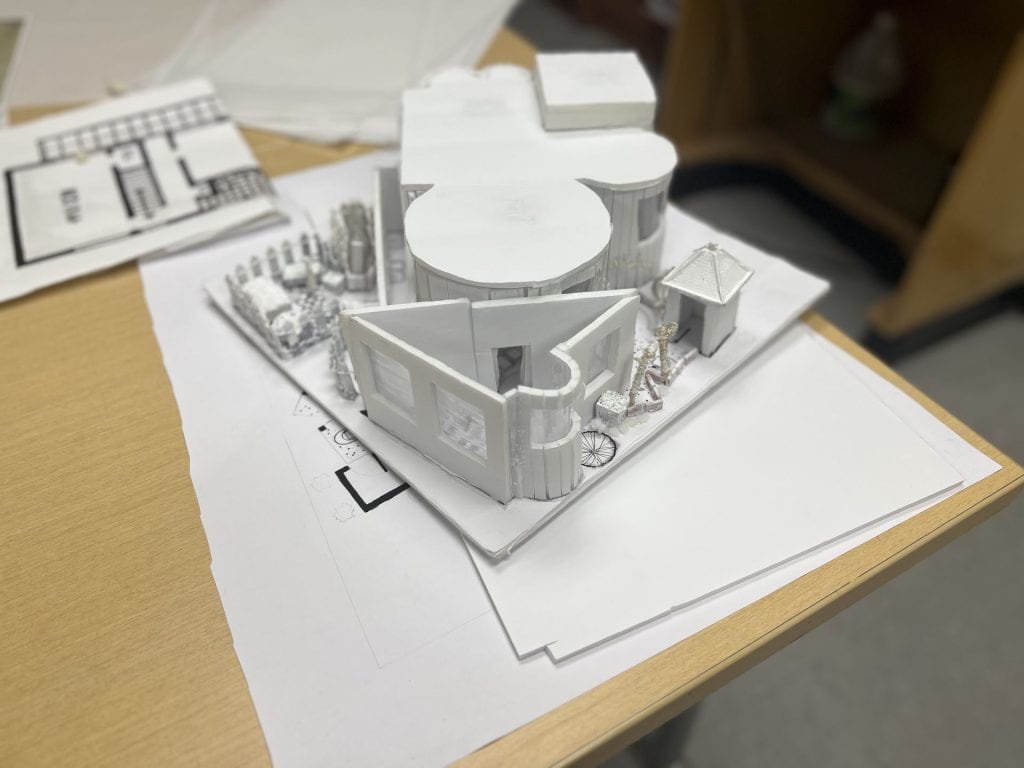


“Iridescent glow by daylight, twinkling stars piercing through by moonlight, glimmering twilight, makes you want to stay the night. “
Concept Statement









