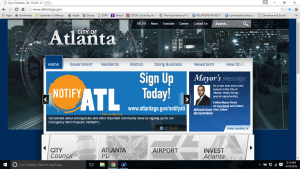
click this image
On April 17th, I began observing Atlanta’s official website. I began studying the site at 10 pm and ended my observation at 11 pm. When observing this site the first thing that caught my eye was the background of the homepage. The homepage offers a night view of downtown Atlanta. The title of the homepage reads “City of Atlanta”. The first two words are in white while the word “Atlanta” is in silver. This seems to bring some type of attraction to the homepage.
The color of the texts are blue and they are easy to read on a white background of the different pages. Included on the homepage is the different tabs that informs people of business, tourists, or people who may move to Atlanta, about the city. Some of the tabs read ” Government” , “Visitors”, and “Doing Business”. Below the tabs are slideshows of community news with a small area with a message from the mayor. There is also a slide a slide of links that lead to information about the “Atlanta PD (police department” , “City council”, etc. At the bottom of the home page there is a calendar for press releases and meetings/upcoming events.
After observing the homepage, I began to navigate through the tab. The navigation for this site was easy. The tabs include sections and in these sections are links to information about the tab. For example, under the “Residents” tab regarding the household section there are links that give the researcher more information about the particular section. This website constantly displays this method rather than the page on the website being just about that tab or section like a traditional website.
The website does not include very many photos. Majority of the images are drawn out. It seems that if there were more realistic pictures especially of people interacting; the website would seem more attractive. An example of the sketched images in under the “Visitors” tab under the “Transportation” section. Once you click on either of the links attached to the images, there’s another page which includes the images and a small caption.
 On Friday at 12:20 PM until 1:20 PM, I sat and observed the interior design of the McDonald’s near Grady Hospital. This McDonald’s is located at 80 Butler St NE in downtown Atlanta, GA. At the start of the observation I noticed immediately the restaurant was an open space that seemed easy to navigate. The air smelled like an old mop. The restaurant has small rounded tables with three silver chairs surrounding it. The back of the seats had thick silver like bars.There was a black pole attached to the bottom of the seat that seems to keep the seats in place. This made the seats sit at least two feet high from the ground. The set of tables and chairs sat in the middle of the right side of the restaurant. Along side this sitting area was an area that contain what seemed like an island. This area also had silver seats that sat at least four feet high from the ground. The seats seemed as if they were made out of some time of metal. The seats didn’t feel as if they were made out of real metal. There were a set of booths located on the side of the round tables and behind the island like seats. The booths sit at what seems like a foot from the ground. They were tan with an orange square sticking out on the back of the seat. The square contained what looked like yellow spirals or swirls painted on it. The tables that sit in front of the seat were square and grey with small blue and red spots inside. The material of the booth seats seemed to be made out of some type of plastic that was hard and sturdy. There is a wall that separates the booths from other. The wall contained brown squares with tan lines that separated them. A number of the seats seemed to be located on the right side of the restaurant. There were six tables and twelve seats located on the left of the restaurant.
On Friday at 12:20 PM until 1:20 PM, I sat and observed the interior design of the McDonald’s near Grady Hospital. This McDonald’s is located at 80 Butler St NE in downtown Atlanta, GA. At the start of the observation I noticed immediately the restaurant was an open space that seemed easy to navigate. The air smelled like an old mop. The restaurant has small rounded tables with three silver chairs surrounding it. The back of the seats had thick silver like bars.There was a black pole attached to the bottom of the seat that seems to keep the seats in place. This made the seats sit at least two feet high from the ground. The set of tables and chairs sat in the middle of the right side of the restaurant. Along side this sitting area was an area that contain what seemed like an island. This area also had silver seats that sat at least four feet high from the ground. The seats seemed as if they were made out of some time of metal. The seats didn’t feel as if they were made out of real metal. There were a set of booths located on the side of the round tables and behind the island like seats. The booths sit at what seems like a foot from the ground. They were tan with an orange square sticking out on the back of the seat. The square contained what looked like yellow spirals or swirls painted on it. The tables that sit in front of the seat were square and grey with small blue and red spots inside. The material of the booth seats seemed to be made out of some type of plastic that was hard and sturdy. There is a wall that separates the booths from other. The wall contained brown squares with tan lines that separated them. A number of the seats seemed to be located on the right side of the restaurant. There were six tables and twelve seats located on the left of the restaurant.
After observing the seating area, I noticed the design of the restaurant floor. The floor had had tan squares that looked like tiles. The brown squares contained black spots. The floor looks like this throughout the entire restaurant. There are small circles in the ceiling giving off some type of light. There seemed to be over 50 of these lights. There were three lamps with orange shades that hung from the ceiling. The sat directly about the customers’ tables. The lighting in the in the restaurant was dim and it gave off a depressing mood. The color of the walls were of neutral colors. The wall near the entrance was grey with small white lines that were kind of hard to see. The wall contained a pattern that looked checkerboard. The pictures on the wall were surrounded by a brown frame. There was a picture of black and orange circular objects. These objects looked like pebbles or rocks. There were also brown sticks that looked like branched from a tree. There was another grey wall with small circles the same as the wall. There weren’t any pictures on this wall. The proceeding wall was tan with a photo of silver and brown circular objects. It also contained some type of green plant,placed in a brown a brown woven basket.
There posters about Georgia State University around the entire restaurant. There was some hanging from the ceiling, attached to the wall and the glass windows. There was also signs stating that Georgia State students, faculty, and staff would be able to receive a 10% discount. The restrooms were easy to find. There weren’t any that were unisex, but both restrooms were handicap accessible. The women’s restroom contained only 4 stalls and there were 3 sinks. The color scheme was different shades of brown. There was a sign on both restrooms that read “This bathroom is locked. Ask for assistance” , but the restrooms were not locked at the time of the investigation.
At 1:10 pm there were a total of 5 customers. There were 3 men and two women who look like they could possibly be in their late 20’s or early 30’s. One woman decided to dine in. At 1:13 PM 3 individuals who seemed to be around 15 or 16, walked in. The three men and woman were still waiting for their food at 1:17 PM. There were 3 different lines for the customers. There were signs that indicated that two of the lines were for the customers to place their orders and the other line was for you to wait for your food.
This is a photo of the lounge. I took this photo to show the color scheme of the McDonald’s. The design does not seem very attractive.
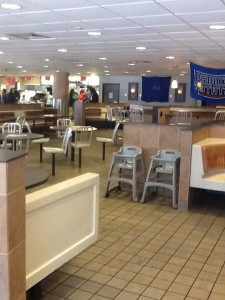
This where the customers stand to order their food and then wait. The signs to the right of the photo read “Place order here” and the sign to the right says “Please wait here.” (I apologize for the photo not being being very clear and the signs being hard to read) I took a snapshot of this because I found the design very interesting. It gives the environment some sort of organization. I have yet to see this in any McDonald’s I’ve went into. Also, notice in this photo how the ceiling inside the building doesn’t sit very high.

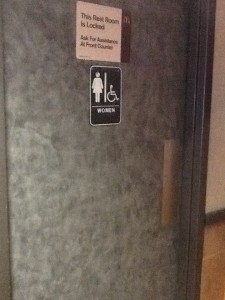
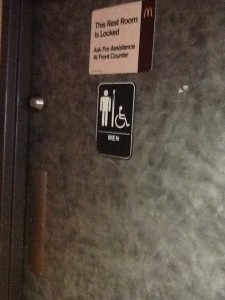 There restrooms in this McDonald’s is not unisex, but they are both handicap accessible. While in the environment it seemed as if the sign attached to the entrance of the restroom was untrue. I saw people enter and exit as they pleased. After speaking with a worker, she informed me that this only applies at 10 until closing. According to the worker, this is to keep out people who may be homeless and want to loiter.
There restrooms in this McDonald’s is not unisex, but they are both handicap accessible. While in the environment it seemed as if the sign attached to the entrance of the restroom was untrue. I saw people enter and exit as they pleased. After speaking with a worker, she informed me that this only applies at 10 until closing. According to the worker, this is to keep out people who may be homeless and want to loiter.

This is a photo of one of the many Georgia State posters located in the Grady hospital McDonald’s. I took this photo, because it seemed to me that this McDonald’s may not be connected with just Grady, but Georgia State University also. This McDonald’s also offers at 10% discount to all Georgia State students and staff.
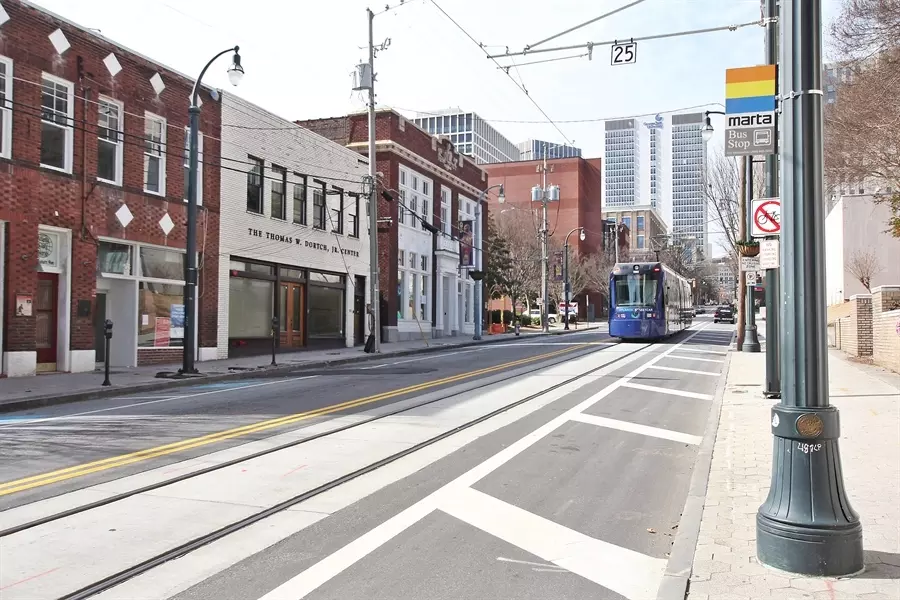 My exterior built environment is Auburn Avenue. It is a historic African American street located in the east of downtown Atlanta. The site was built in 1865 as a special place for black businesses. As I observed the site I noticed the structure of the street. Auburn Avenue is a one way street that runs an Atlanta Street Car right through the middle. There are no bicycle lanes at the beginning of the street, but as you walk further you notice the labeling of “bicycle lane” located on the further left side of the street. The street has sidewalks built high from the ground, which is a great safety hazard to pedestrians. There is a Street Car stop at the beginning of the street and the structure of it is quite different from the rest of the street. The stop sits highest from the ground and it is accessible for those who are in a wheelchair. Auburn Avenue is a one way street that is very open and easy to navigate, even for people who are in a wheelchair.
My exterior built environment is Auburn Avenue. It is a historic African American street located in the east of downtown Atlanta. The site was built in 1865 as a special place for black businesses. As I observed the site I noticed the structure of the street. Auburn Avenue is a one way street that runs an Atlanta Street Car right through the middle. There are no bicycle lanes at the beginning of the street, but as you walk further you notice the labeling of “bicycle lane” located on the further left side of the street. The street has sidewalks built high from the ground, which is a great safety hazard to pedestrians. There is a Street Car stop at the beginning of the street and the structure of it is quite different from the rest of the street. The stop sits highest from the ground and it is accessible for those who are in a wheelchair. Auburn Avenue is a one way street that is very open and easy to navigate, even for people who are in a wheelchair.
Auburn Avenue is a street of many great artifacts such as club Peacock, which is located at the top of the street. It is one of Atlanta’s leading nightclubs in Atlanta during the 1930’s. Some of the most popular entertainers have performed there such as Ray Charles, Aretha Franklin, and James Brown. Walking further down the street is Bethel AME, which is the oldest predominately black church located NE of Auburn Avenue. The church was founded in 1847 and was used for community meetings. Another artifact that struck me was the paintings on the wall of historical black people who were considered “Heros”. The paintings were of Evelyn Gibson Lowery and John Lewis. These paintings for located on the sidewall of two buildings that seemed to be vacant.
Auburn Avenue is a colorful street thanks to the graffiti on the wall. The buildings that seemed a lot more new, were painted in attractive colors that would most likely attract customers. Compared to the newer buildings, the older buildings were simply brown, black, or grey. Despite the colorful look at the top of the street, as I walked along the street it gave off a gloomy mood. This could’ve been because of the chilly whether or the fact that I know the street use to be a very busy area and it isn’t anymore. Auburn Avenue was a place of great prosperity for black owned businesses. I can see that once was from the 4 beauty shops, 2 barbershops, and clubs. This street has obviously lost its value, because a lot of the shops were closed as far as business and some were closed before 6 o’clock.







