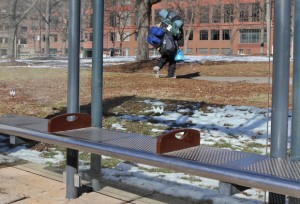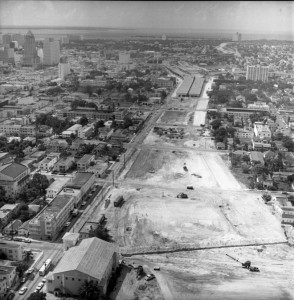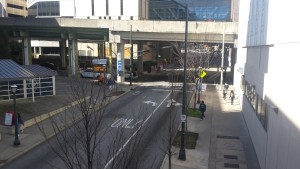In Sarah Schindler’s article, “Architectural Exclusion: Discrimination and Segregation Through Physical Design of the Built Environment”, she deconstructs the various gambits communities and governments (local, state, and federal) use to target and deter a specific group of people from having the opportunity to experience a public good. Schindler chose to divide her article in five parts with each section focusing on a different aspect of “architectural exclusion”. The organized sections develop a logical argument that exposes the detrimental structural components that stall movement and integration within the borders of a certain area.
After the detailed table of contents, Schindler opens the article with short representations examples of oppression. All of the descriptions are cases that occurred in the United States; every one taking place in the past 100 years. The first two main sections of the piece discuss the theory and practice of architectural exclusion (1935).
The first part analyzes the writings of other scholars who discuss the limitations of design in any given “built environment” (1940-41). Continuing in the same path, the second part provides more detailed accounts of architectural exclusion. Throughout the entire, Schindler claims architectural exclusion is a common form of social injustice that tends to victimize individuals who are “poor” and “of color”. She argues that this population is more likely to deal with obstacles of urban development that hinder their ability to be more dynamic.
Throughout the piece, Schindler draws from actual instances of exclusion to prove the theory of architectural exclusion is real.
“A paradigmatic example of architectural exclusion through physical barriers is Robert Moses’s Long Island bridges that were mentioned in the Introduction to this Article. Moses set forth specifications for bridge overpasses on Long Island, which were designed to hang low so that the twelve-foot tall buses in use at the time could not fit under them”(1935).
She creates a strong argument by insisting built environments not only influence the appearance, but that it also affects those who occupy the environment itself.









