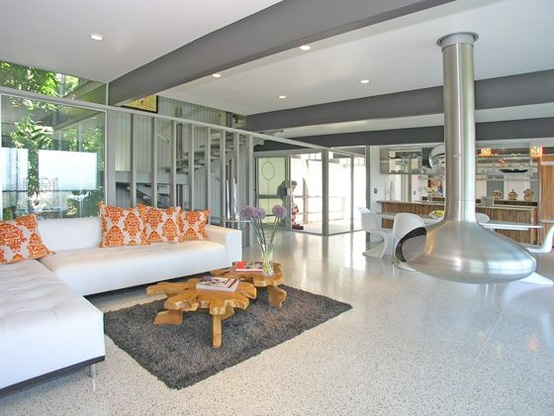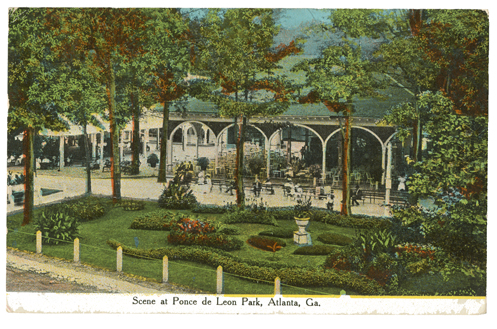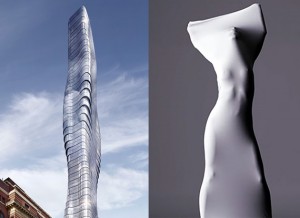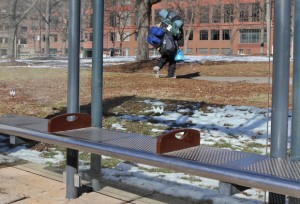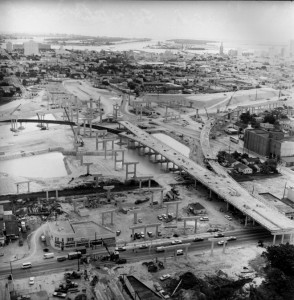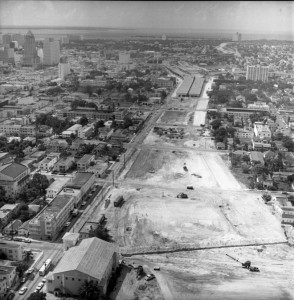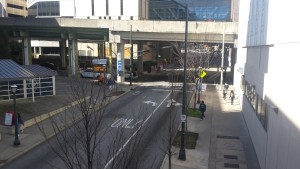In today’s post, I will provide annotated bibliographies for sources related my study on an external built environment, Historic Fourth Ward Park.
A Greener Future
Burns, Rebecca. “A Greener Future.” Atlanta 55.2 (2015): 78. MasterFILE Elite. Web 5 Feb. 2016.
Rebecca Burns discusses the public parks of Atlanta in “A Greener Future”. Currently, Atlanta trails behind other cities in the United States when comparing land use designated to public parks. The creation of the Atlanta Belt Line has made the city more willing to address this concerns and make progress in transforming “brownfields” (vacant lots) into accessible parks for surrounding communities.
Public parks have the ability to shape a community, with positive intentions. City planners claim parks, a man-made feature, induce a closer-knit feel and subtly encourage interactions within a population.
This one page spread is directly related to Historic Fourth Ward Park, as it was recently developed during the construction of the eastern Belt Line. During my research, this was the first magazine source that I had come across and it fits the selected exterior built environment. The site of the park also has a role in the history of Atlanta, that will be later explained in the bibliography of “Vale of Amusements”.
Even though the article focuses on the need for parks in Atlanta, Burns fails to mention the sprawling development around the new green spaces. “A Greener Future” was prepared for an audience that will be most likely to visit a park. Given the subject matter of the articles published in Atlanta, the target readers would fall into the mid-20s through mid-40s who have a median income above $30,000. This group has a higher chance of taking their children out to the park, visiting a restaurant along the Beltline, or exercising outside away from their home.
Pioneers of Gentrification: Transformation in Global Neighborhoods in Urban America in the Late Twentieth Century
Hwang, Jackelyn. “Pioneers Of Gentrification: Transformation In Global Neighborhoods In Urban America In The Late Twentieth Century.” Demography 53.1 (2016): 189-213. Business Source Complete. Web. 6 Feb. 2016.
Jackelyn Hwang studied the “rise of immigration” in the United States from the years after 1965 in her peer-reviewed article, “Pioneers Of Gentrification: Transformation In Global Neighborhoods In Urban America In The Late Twentieth Century.”
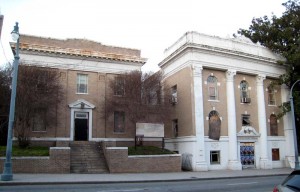
Source: Atlanta Time Machine The dilapidated and abandoned office of the Atlanta Life Insurance Company, which is located in Sweet Auburn.
The text displays several comparisons among race, primarily focusing only on white, black, Asian, and Hispanic populations. She used the classifications to determine if correlations between race and gentrification within a community was present. Hwang’s study revealed that low-income, minority neighborhoods are not likely to be affected by gentrification.
Old Fourth Ward falls east of downtown Atlanta and has a large black population. While some areas of the neighborhood has gentrified, other sites equate to the research. These sections contain buildings or lots that have been vacant for years.
Since Atlanta is an international destination for people around the world, it is essential to document the settling of the city. Anyone studying how immigrant population affect a society would find this source useful. I used this source because the demographics of Atlanta is complex and shifting, and gentrification would play a role in shaping Old Fourth Ward.
Vale of Amusements: Modernity, Technology, and Atlanta’s Ponce de Leon Park, 1870–1920
Toton, Sarah. “Vale of Amusements: Modernity, Technology, and Atlanta’s Ponce De Leon Park, 1870–1920.” Southern Spaces. Robert W. Woodruff Library, 15 Jan. 2008. Web. 05 Feb. 2016.
In “Vale of Amusements: Modernity, Technology, and Atlanta’s Ponce De Leon Park, 1870–1920”, Sarah Toton provides a historical analysis of the rise and fall Ponce de Leon Park. The article features elements of classism and racism that supports relations among people in Atlanta, and in the South as a whole. As it was modeled after parks in larger cities, such as New York’s Coney Island, Ponce de Leon Park was originally exclusive to the elite and prohibited people of color, unless they were servants. The park was the epitome of a built environment since it was a heavily regulated space.
This source gives detailed accounts of the land that is now Historic Fourth Ward Park (my exterior environment), and the surrounding areas: Midtown Place and Ponce City Market. The currently mixed-used properties has a adverse history that is now unrecognizable.
With this source, I could study the change of the land use for the area and examine the needs of the people in the are over decades of time.

