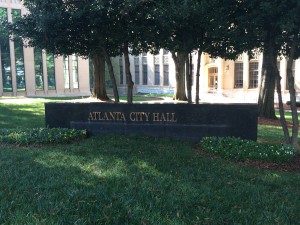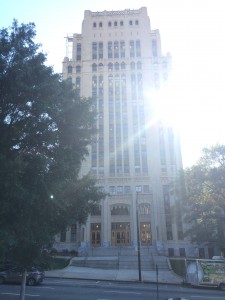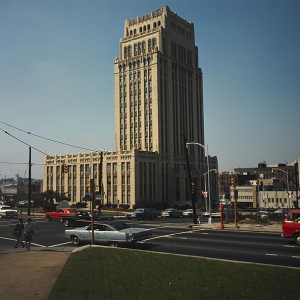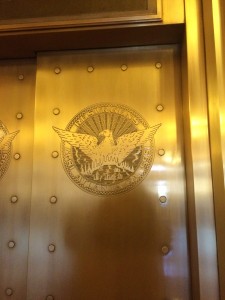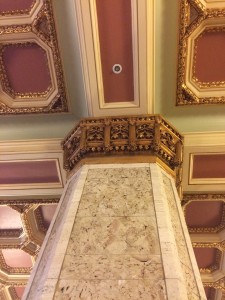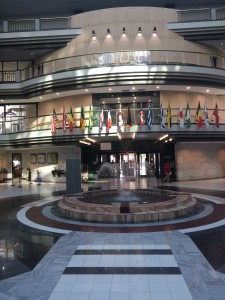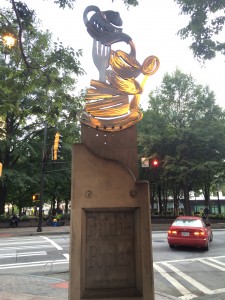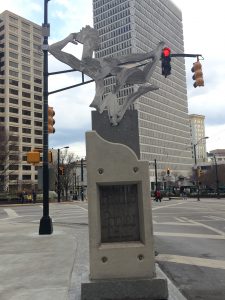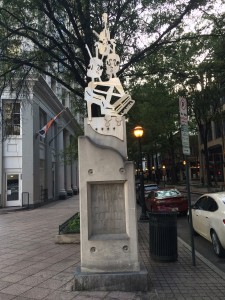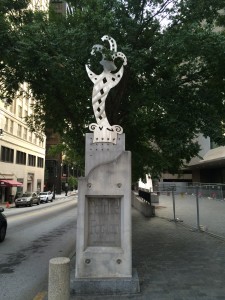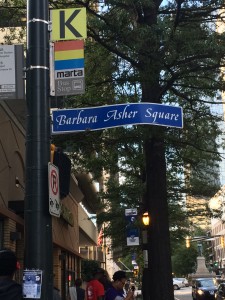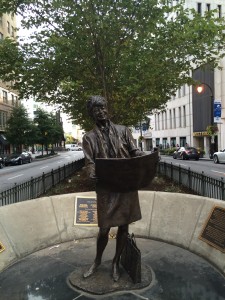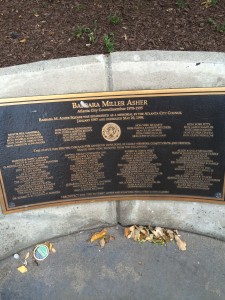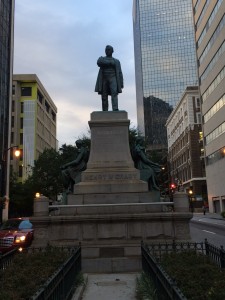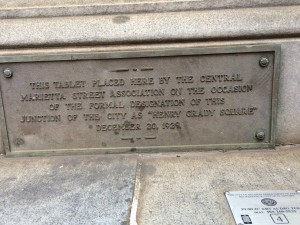Problems:
- There are a lot of abandoned buildings in certain parts of Atlanta, especially as people move away from or are discouraged from visiting certain areas (Underground Atlanta, for example or the neighborhoods surrounding Turner Field/any gentrifying neighborhood). This creates a lot of disparity and separation between groups socially, politically, and economically. There has been an increase in crime around areas like Underground Atlanta. Poorer neighborhoods have less say politically over what happens to their property. There is a clear cultural gap between people living in impoverished neighborhoods and on the street and those who live in nicer areas. The solution is to bring new life into these areas by improving them. But how can that be done?
- Urban sprawl. The city is growing in size too quickly, and that can cause a whole multitude of problems, one of which is pollution. Isn’t there a better way to use our land and resources to their full potential?
The Solution:
Adaptive reuse is a viable solution for the problems listed above. It saves money on construction costs (how much?), it’s better for the environment by eliminating waste and the resources used that would otherwise be used to operate machinery (specific examples), it preserves the character of historic areas and buildings if done correctly (again, specific examples), it reduces urban sprawl by making use of land that would otherwise be abandoned and allotting that space for other buildings, and it promotes sustainable development,
Drawbacks to the Proposed Solution:
As long as the building is sound and the layout and amount of space are appropriate for the business (or whatever else) to install itself there, there are very few draw backs to adapting a building for reuse. One main concern, however, is the lack of efficiency of old buildings, which many developers say outweigh the cost of building a new structures (is their reasoning sound, though?). Whatever the case, these are issues that can be solved easily by doing things like adding insulation, and updating fixtures and appliances like air conditioning units (find additional sources to support). Another (sometime legitimate) concern of the reusing old buildings are unexpected faults in the structure. However, if properly examined prior to purchasing, most of these issues can be sussed-out and resolved.
The Reason:
(How did the built environment become this way?) There are many reasons and explanations as to how the built environment in Atlanta developed the way it did.
- Industries dying out and leaving buildings empty
- Failing businesses
What is Adaptive Reuse?
In basic terms, adaptive reuse is the redevelopment of an old building for a purpose other than the originally intended use. Developers are increasingly considering adaptive reuse to deliver projects with authenticity and a more attractive cost basis (Atlanta Business Chronicle).
Older buildings represent an important aesthetic, cultural and economic resource—as well as a non-renewable one. Yet dozens, and perhaps hundreds, of historic buildings have been demolished over the past decades largely because owners, bankers and developers have argued that the costs of renovating and adapting these buildings for new uses is too high. Demolition of the existing buildings and replacement with new structures, the story goes, is the only way for investors to make a reasonable profit from the use of the land. Some even go as far as asserting that new-build is always more economical, renovation universally more expensive. At the same time reputable developers, architects and investors seem to be able to complete exciting and profitable projects which feature innovative building renovation. Many older buildings are not only suitable for new uses but often become key sites in renewal schemes. Some developers argue that reusing older buildings always represents a financial advantage. (“Does Adaptive Reuse Pay?”) Whatever the case, reputable design firms like Perkins and Will have been reinventing existing buildings for new uses. In fact, their Atlanta office, re-purposed as a “living laboratory and educational tool for sustainable design,” was adapted from an old office structure. (Perkins and Will website).
Beyond cost savings, the neighborhoods surrounding adaptive reuse projects typically feature a unique character and authenticity. They are often close to public attractions, and most importantly, they provide end users with distinctive urban cultural and social experiences. As more people regain a taste for urban living and move from suburbs back into redeveloped cities, many are attracted to buildings that maintain historical elements and character, features that cannot be built from the ground up. Due to the uniqueness of these places, they often command above market rents. (Atlanta Business Chronicle)
