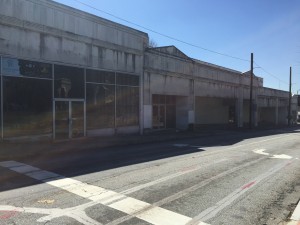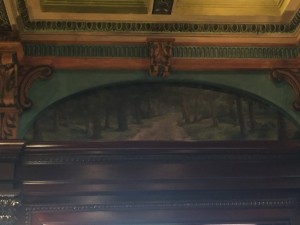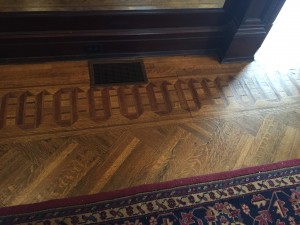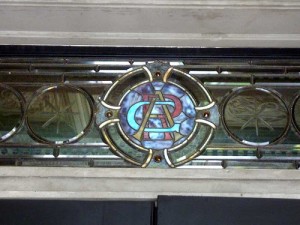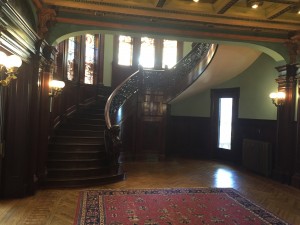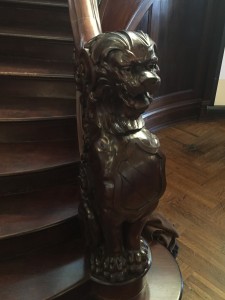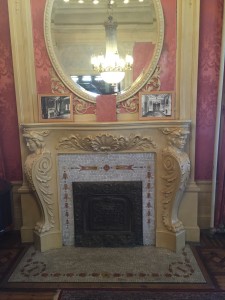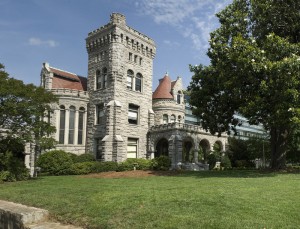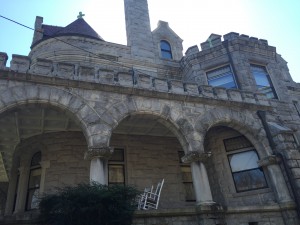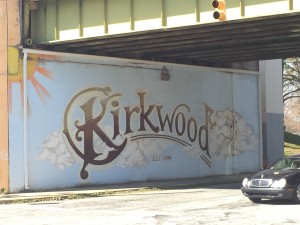
For my Built Environment Description, I chose the Clay Family Cemetery located at 31 Clifton Street NE in the neighborhood of Kirkwood, Atlanta. This burial ground was created when Jesse Clay emigrated here from Virginia in 1826, with headstone dates ranging from 1860 to 1936, with unmarked burials continuing into the early 1970’s. The Clay property made up one third of the current neighborhood of Kirkwood, with the other two plots being from the properties of the Kirkpatrick’s and the Dunwoody’s (hence the name “Kirkwood”).
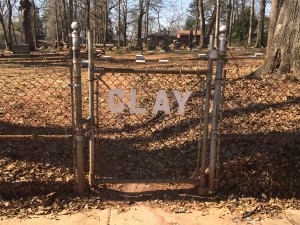
The graveyard is bordered on 3 sides by yards and houses and on the fourth side by Clifton Street. The dilapidated front fence had a gate with the family name “Clay” on it in white block letters. The ground is mostly red Georgia clay with piles of leaves and some patches of yellow wildflowers. When I arrived at around 1:00PM there were birds chirping and a woodpecker softly pecking. The air smelled like any other partially wooded Georgia neighborhood with a slightly smoky tint that I assume was coming from someone’s fireplace.
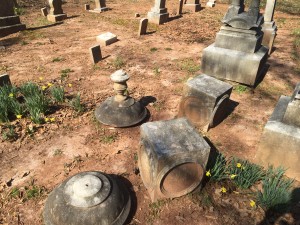
The cemetery was obviously quite old as a good many of the graves were crumbling and beginning to tip while others were already toppled over completely. Another indicator of its age was the presence of many short graves occupied by children who likely died of diseases that are now easily preventable. I also found a seemingly morbid amount of gravestones whose inhabitants were only 18 to 21 years old when they died.
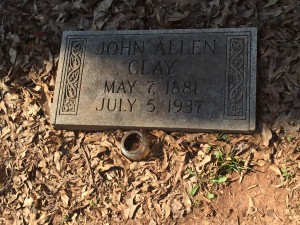
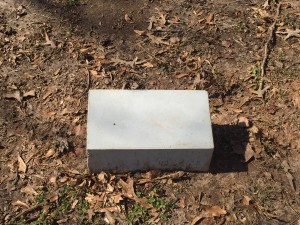
The graves were somewhat datable by their type. The oldest graves had headstones which were elaborately decorated with granite Victorian-style statues (and obviously, these were in the worst shape). The newer headstones were plain white stone blocks that were placed fairly recently based on the lack of wear and patina and some, which must have been rediscovered extremely recently, were marked only with neon orange plastic stakes as they must be awaiting placement of a new white stone marker.
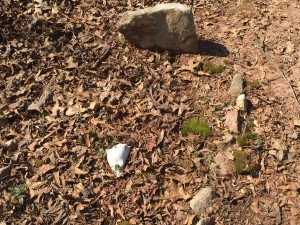
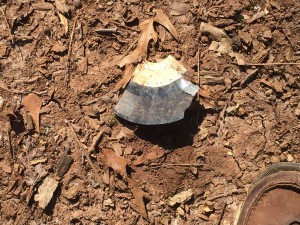
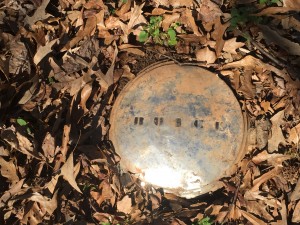

Some of the graves had personal effects placed in front of them: a seashell, an old jar and even a black women’s handbag. There was also some trash strewn around, mostly old pint liquor bottles, soda bottles and plastic bags. I even found a shard of a vinyl 45 record and an old Buick hubcap! I was surprised that I didn’t find any cigarette butts or cigarillo wrappers, as that is by far the most common form of litter that I’ve come across living in Atlanta.
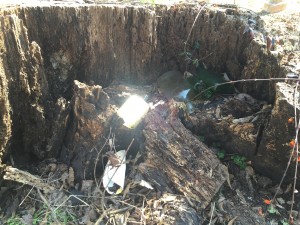
IMG_1041
Surprisingly, the burial ground was actually a very peaceful place to wander around and relax while reading the headstones. This is usually not the case in my experience with graveyards. Usually (and this is truer with graveyards that are still in use and have recent additions), cemeteries make me uneasy and give a very eerie and morbid atmosphere. Honestly, to me, the saddest or most morbid thing about this place is how poorly it is maintained as evidenced by the rundown fencing, the abundance of liquor bottles that have been there long enough to have their labels worn off, the poor condition of the grave markers and two large trees that have been cut down and then cut into sections and left on the property. Other than this, the Clay Family Cemetery fits very seamlessly into the surrounding framework of houses. The houses immediately around the site show the varying degrees of the gentrification of Kirkwood as a whole, with some homes being quite large and modern and others smaller antiques with bars still bolted onto the window frames.
While the majority of marked graves predate most of the research that I did in my Annotated Bibliographies of the built environment of Kirkwood, some of the later-era unmarked graves are relevant to that research. While the racial demographics of inner-city Atlanta neighborhoods (including Kirkwood) were changing from the end of WWII up until the 1970’s, Clay Family Cemetery eventually came to include the remains of the growing African-American population of Kirkwood, a practice that “preceded others in the south by roughly 20+ years (Williamson)”. This leap forward in tolerance of other races is a perfect example of how the built environment reacts to the racial makeup of it’s inhabitants.
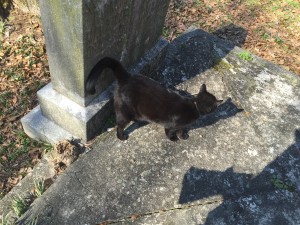
While unrelated to the purpose of this post, I thought it was interesting and somewhat cliché that near the end of my visit to this site, this black cat popped up and started following me around, even letting me pet her for a while.



