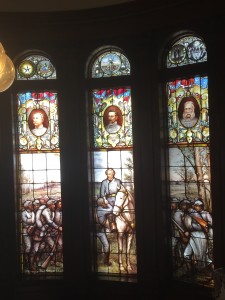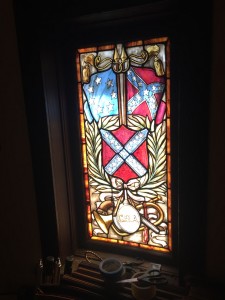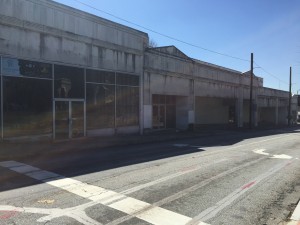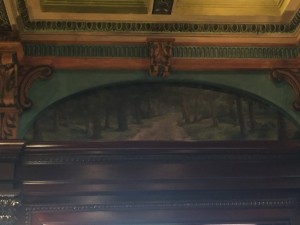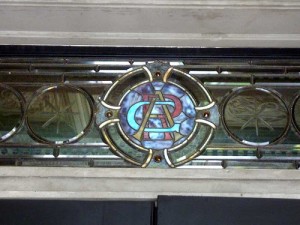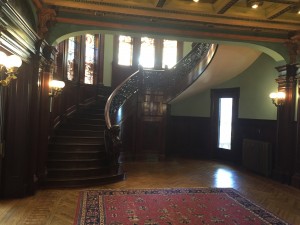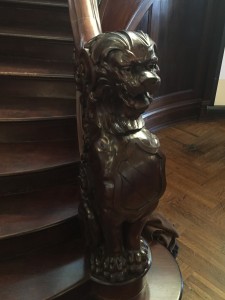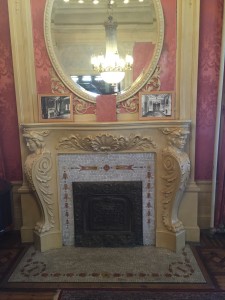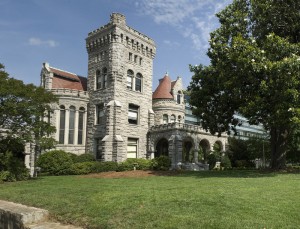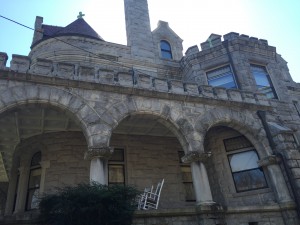This article by Melissa King discusses the subject of trigger warnings, block lists, privacy options and ignore functions and the criticism that users of these receive from those who do not need them. This piece acts as a well worded defense for those who suffer from PTSD, anxiety attacks and other afflictions from the people who would tell them that they’re “weak”, “too sensitive” or that they should “just deal with it”. It is essentially divided into three sections. The first has no subtitle and acts as an abstract to introduce the reader to the content that the rest of the column will discuss. The next section, labeled “Computer Chair Psychology” (likely a play on the phrase “Armchair Psychology” used to refer to amateur psychology) and discusses the psychological aspect of protective measures like trigger warnings and block lists. It points out how appeals to “be less sensitive” or “ignore it” misuse a type of treatment called Exposure Therapy wherein the patient is slowly exposed in increments to the stimuli that causes them anxiety in an effort to overcome that anxiety. Here, the author relies on quotes from two other voices on this subject. The first is Maddy Myers, where King references her article on TheMarySue.com on trigger warnings. The next is Caleb Lack, a licensed clinical psychologist and psychology professor who specializes in treating anxiety disorders, who says: “Bullying has long been known to have a severe impact on mental health, particularly if the bullying is repeated and prolonged… So, given what we know about PTSD, and given what we know about the effects of bullying (cyber and otherwise) on mental health, I think it’s relatively safe to say that “Yes, you can ‘get’ PTSD from Twitter.” One needs to be careful, though, to be specific about this: it’s the bullying and harassment that could lead to PTSD or PTSD symptoms (as well as depression, increased suicidality, and so on), not anything inherent to Twitter itself.” The next section is “Threatening Legal Recourse” and it discusses the defamation cases that have come out of this issue. The cases cited here are from the people who are listed on block lists and call for compensation for “defamation”resulting from being included on these lists. King references the Gamergate group thats been in the news lately who used scare tactics to silence those who pointed out mysoginistic tendencies in video games. The last section is “Towards More Agency Over Online Experiences” and it recounts many of the points made earlier in the piece and points out the fact that women are a very large target for people who disparage people with needs for trigger warnings, particularly women who delve into male-dominated fields like STEM and video game culture. in the last paragraph king nicely sums up the main purpose of the article, saying: “Ultimately, easy one-size-fits-all solutions ignore the diversity of human psyches and experiences. Content control tools take this fact into account, and give people more room to act on behalf of their own mental and emotional needs.”
Monthly Archives: March 2016
Color Walking Reading Summary
This article describes an activity called “Color Walking”. The two authors, Phia Bennin and Brendan McMullan, credit the author William Burroughs with the creation of the concept in order to help his students to better analyze the world around them. This added an interesting new side to the article because, while I haven’t read any of Burroughs’ works, I have been reading a lot of Jack Kerouac lately and Burroughs was a major player in the beat poet scene and plays a large part in On The Road . Kerouac even describes him as the “greatest satirical writer since Jonathan Swift“. The basic idea behind a color walk is to set aside a period of time and walk down the street looking for everything of a specific color and follow these things wherever they lead you. The things themselves could be anything; cars, clothing, buildings, etc.. to better allow participants to stay engage, the article suggest that one switch the color they’re searching for periodically when the one that they’re using becomes stale. The purpose of this article, as I interpreted it, was not to describe the activity in detail or analyze it but to give a brief description and set of instructions so that the readers can try it out for themselves. I almost saw it more as a manual than an article. The instructions given for a Color Walk are as follows:
- Give yourself an hour of uninterrupted time, no commutes, no errands, just eye time.
- Pick a color, or let a color pick you–follow the one that makes your heart go thump-thump.
- If you get lost, pick another color. If you get really lost, you’re on the right track.
As for the effectiveness of this article, I was originally a bit conflicted on the style used here. It seemed on my first read-through that the piece was lacking in depth and analysis: the authors could have elaborated more in detail on their own color walk or how this technique could be used to discover new things about an area. but after that, it occurred to me that the brevity of this article was intentional. by not stretching the passage, it appears that they were trying to leave the majority of the experience up to the interpretation of the reader. This choice adds tremendously to the ways in which a color walk can be approached and applied to the real world and, in my opinion, makes the piece much more effective. Overall, I feel that this column would be helpful for anyone looking for a new and more interpretive way to inspect the built environment or just for an interesting way to spend some free time.
Field Notes from Clay Family Cemetery
These are the field notes I collected while performing my Built Environment Description at the Clay Family Cemetery in the neighborhood of Kirkwood. In this instance, I decided to use the method we learned in class of creating two columns, one for objective and one for subjective, so that I could make sure I was only including the objective features of this site in my description.
Internal Built Environment Description: Rhodes Hall (part four)
This is, in my opinion, the most fascinating part of the entire mansion. These three painted-glass window panels were installed to depict the rise and fall of the confederacy. There was a lot of southern nationalism around this time in history as the southern surrender was approaching it’s 40th anniversary and several Confederate generals died right around this time. The first panel depicts the inauguration of Confederate president Jefferson Davis above and the Battle of Fort Sumter below. The second panel shows the Confederate victory at the First Battle of Manassas with “Stonewall” Jackson earning his nickname. Finally, the third panel depicts Confederate General Robert E. Lee saying goodbye to his soldiers right before departing to go sign the terms of surrender at Appomattox Courthouse. The level of detail of these fixtures is absolutely incredible; you can get up close and see the individual soldiers and details of their faces and uniforms. All three windows are divided by portraits of over a dozen important Confederate figures.
Finally, this last window kind of put into perspective the mindset of the architect and of Amos Giles Rhodes when this house was being designed. This window is in a small closet below the staircase and the rest of the windows and was supposed to be symbolic of taking down the Confederate Flag and storing it away in order to let go of the past while still honoring the sense of southern heritage that many southerners then and now associate with the Confederacy.
Internal Built Environment Description: Rhodes Hall (part three)
The contrast between different styles of interior decoration in the home give indication of their purpose. The grandiose front rooms (dining room, Parlor, etc.) have some paintings on the walls and ceilings or expensive wall paper and were intended to be used for entertaining guests, while this out-of-the-way back room is very sparse except for some woodwork around the door frame.
Another captivating chapter in the history of the Rhodes Hall came in 1937 when Atlanta’s first shopping center, Rhodes Center, was opened. It consisted of one story marble-faced store fronts running along the north, west and south perimeters of the property. In an interesting combination of private-residence-turned-government-property mixed with retail space, this is a perfect example of how the changing needs of a community affects the built environment it occupies. Today only the vacant buildings along the south side of the plot remain as a visage of the once bustling strip mall.
Internal Built Environment Description: Rhodes Hall (part two)
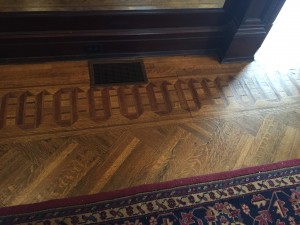
The perimeter of the living room floor is lined with intricate patterns using woods of different shades
The first thing I noticed when walking into the house is the stained glass window above the front door bearing the overlapped letters “AGR”, the initials of Amos Giles Rhodes (which seemed slightly egotistical to me). The next thing you see after passing the threshold of the front entrance is the expansive, very open landing area/living room with exquisite woodworking on the walls and scenes from the Georgian and Floridian coast painted along the tops of the walls. The vaulted ceiling holds light bulbs in each individual square compartment which was a very novel feature for homes at the time. The room contains the large semi-circle grand staircase to the left and is topped off with a large wood burning fireplace (unique in that fact as most of the other fireplaces are coal-burning). Another impressive feature of this room is the Banister on the stair-case, which is carved into a very ornate lion with a shield displayed across it’s chest. The house had a slight antique-esque smell that is only ever authentically produced by buildings that are similar in age to this one. This smell is very much that of aging wood, something to be expected of Rhodes Hall as the interior is rife with wooden ornamentation (the most striking of which being the massive mahogany grand staircase). This earthy, postbellum atmosphere is completed by the signature creaking and protesting of the still-original floorboards as one walks across them, especially on the staircases.
One fascinating recurring feature of this estate was the mosaic tiling around the 12 fireplaces. They all still have the original stone work and show varying degrees of age and use.
Internal Built Environment Description: Rhodes Hall (part one)
For my Interior Built Environment Description I chose the Rhodes Hall, the Late-Victorian home also known as “The Castle on Peachtree Street”. The house was built by Amos Giles Rhodes in 1904 with the fortune he amassed through his founding of the Rhodes Furniture. Rhodes decided on a Romanesque-Revival architectural style after being inspired by castles in the Rhineland during a trip to Europe, with the outer facade of the building being composed entirely of granite from Stone Mountain.
One of the first things to strike me when I saw the Rhodes Hall from the street after arriving with a few minutes to spare before my 1:00 pm tour was how out of place it looked in the modern cityscape; it’s next-door neighbor is a branch of the “EquiFax” firm with more modern office buildings and a gas station in the immediate area. It gives off an interesting “southern aristocracy” kind of atmosphere with a wrap-around porch combined with the castle architecture and courtyard style front lawn. The sounds from the exterior of the house consists mostly of the hum of traffic and pedestrians.






